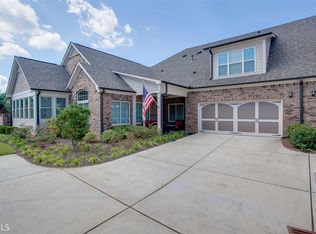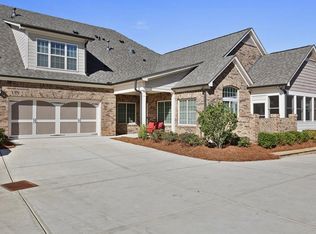Look No Further! Sought after 55+ gated community which provides all lawn maint. Larger than normal floor plan offers 3 Bedrooms/3Baths, shinning hrdws thru out, built in shelving, UPGRADED SS KITCHEN W/QUARTZ COUNTERTOPS,dbl ovens, built in microwave, recirculating water heater. Spacious mstr includes closet system and spa bath. THIS BEAUTY HAS EXPANDED SUNROOM W/UPGRADED TILE, BARRINGTON SERIES STORM WINDOWS AND OWN HEATING/COOLING! (Not offered in most units). Only 3 yrs old.Close to shopping and hospital. You won't want to leave home with all this comfort!
This property is off market, which means it's not currently listed for sale or rent on Zillow. This may be different from what's available on other websites or public sources.

