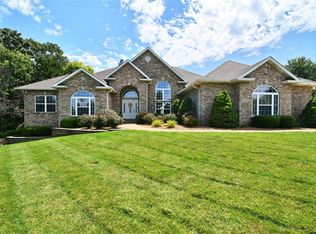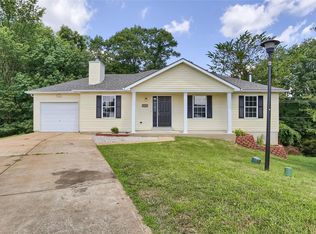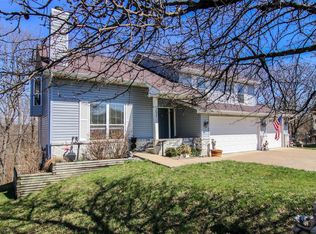Closed
Listing Provided by:
Mary Nigh 314-578-5558,
RedKey Realty Leaders
Bought with: RE/MAX Integrity
Price Unknown
4312 Jessica Dr, High Ridge, MO 63049
3beds
2,344sqft
Single Family Residence
Built in 1999
0.99 Acres Lot
$353,500 Zestimate®
$--/sqft
$2,369 Estimated rent
Home value
$353,500
$336,000 - $371,000
$2,369/mo
Zestimate® history
Loading...
Owner options
Explore your selling options
What's special
Open House Sunday 1-3!
Unbelievable opportunity to own an atrium ranch home sitting on almost an acre in a quiet neighborhood w/ magnificent views of your own woods. This 3+ bedroom, 3 bath home, built in 2000 features gorgeous open concept living, walls of windows, vaulted ceilings, lovely wood burning fireplace with stone mantle perfect for chilly evenings. Brand new carpeting throughout, hardwood floors in the formal dining room plus ceramic tile in the kitchen/breakfast room & baths. Kitchen offers tons of 42"cabinets, peninsula island, new stove plus microwave and dishwasher. Spacious primary retreat faces the back woods- large walk-in closet, full bath- dual sinks, soaking tub w/ separate shower. 2 additional bedrooms share a full bath. Lower level family room plus rec room (or 4th bedroom)- bathroom and 2 large storage rooms perfect for any hobby. Access to 2 walkout areas to backyard. 3 car garage, main floor laundry make this home check all the boxes! Sold in AS IS condition.
Zillow last checked: 8 hours ago
Listing updated: April 28, 2025 at 06:17pm
Listing Provided by:
Mary Nigh 314-578-5558,
RedKey Realty Leaders
Bought with:
Melissa A Balk, 2019041963
RE/MAX Integrity
Source: MARIS,MLS#: 23043760 Originating MLS: St. Louis Association of REALTORS
Originating MLS: St. Louis Association of REALTORS
Facts & features
Interior
Bedrooms & bathrooms
- Bedrooms: 3
- Bathrooms: 3
- Full bathrooms: 3
- Main level bathrooms: 2
- Main level bedrooms: 3
Primary bedroom
- Features: Floor Covering: Carpeting
- Level: Main
Bedroom
- Features: Floor Covering: Carpeting
- Level: Main
Bedroom
- Features: Floor Covering: Carpeting
- Level: Main
Breakfast room
- Features: Floor Covering: Ceramic Tile
- Level: Main
Dining room
- Features: Floor Covering: Wood
- Level: Main
Family room
- Features: Floor Covering: Carpeting
- Level: Lower
Great room
- Features: Floor Covering: Carpeting
- Level: Main
Kitchen
- Features: Floor Covering: Ceramic Tile
- Level: Main
Laundry
- Features: Floor Covering: Ceramic Tile
- Level: Main
Recreation room
- Features: Floor Covering: Carpeting
- Level: Lower
Heating
- Forced Air, Electric
Cooling
- Ceiling Fan(s), Central Air, Electric
Appliances
- Included: Dishwasher, Disposal, Microwave, Electric Range, Electric Oven, Electric Water Heater
- Laundry: Main Level
Features
- Open Floorplan, Special Millwork, Vaulted Ceiling(s), Walk-In Closet(s), Dining/Living Room Combo, Kitchen/Dining Room Combo, Separate Dining, Workshop/Hobby Area, Double Vanity, Tub, Breakfast Room, Eat-in Kitchen
- Flooring: Carpet, Hardwood
- Doors: Panel Door(s), Storm Door(s)
- Windows: Window Treatments, Insulated Windows, Tilt-In Windows
- Basement: Full,Partially Finished,Sleeping Area,Sump Pump,Walk-Out Access
- Number of fireplaces: 1
- Fireplace features: Wood Burning, Great Room, Recreation Room
Interior area
- Total structure area: 2,344
- Total interior livable area: 2,344 sqft
- Finished area above ground: 1,544
- Finished area below ground: 800
Property
Parking
- Total spaces: 3
- Parking features: Attached, Garage, Garage Door Opener, Oversized
- Attached garage spaces: 3
Features
- Levels: One
- Patio & porch: Deck, Covered
Lot
- Size: 0.99 Acres
- Dimensions: 147 x 315
- Features: Adjoins Wooded Area
Details
- Additional structures: Storage, Workshop
- Parcel number: 029.029.02001005.18
- Special conditions: Standard
Construction
Type & style
- Home type: SingleFamily
- Architectural style: Atrium
- Property subtype: Single Family Residence
Materials
- Stone Veneer, Brick Veneer, Vinyl Siding
Condition
- Year built: 1999
Utilities & green energy
- Sewer: Public Sewer
- Water: Public
Community & neighborhood
Location
- Region: High Ridge
- Subdivision: Eagle Farms
HOA & financial
HOA
- HOA fee: $400 annually
- Services included: Other
Other
Other facts
- Listing terms: Cash,Conventional,FHA,VA Loan
- Ownership: Private
- Road surface type: Concrete
Price history
| Date | Event | Price |
|---|---|---|
| 11/16/2023 | Sold | -- |
Source: | ||
| 10/23/2023 | Pending sale | $325,000$139/sqft |
Source: | ||
| 10/19/2023 | Listed for sale | $325,000$139/sqft |
Source: | ||
Public tax history
| Year | Property taxes | Tax assessment |
|---|---|---|
| 2025 | $2,724 +6.7% | $38,800 +9% |
| 2024 | $2,553 +0.2% | $35,600 |
| 2023 | $2,548 +0% | $35,600 |
Find assessor info on the county website
Neighborhood: 63049
Nearby schools
GreatSchools rating
- 9/10Meramec Heights Elementary SchoolGrades: K-5Distance: 3 mi
- 8/10Ridgewood Middle SchoolGrades: 6-8Distance: 4 mi
- 5/10Fox Sr. High SchoolGrades: 9-12Distance: 6.5 mi
Schools provided by the listing agent
- Elementary: Meramec Heights Elem.
- Middle: Ridgewood Middle
- High: Fox Sr. High
Source: MARIS. This data may not be complete. We recommend contacting the local school district to confirm school assignments for this home.
Get a cash offer in 3 minutes
Find out how much your home could sell for in as little as 3 minutes with a no-obligation cash offer.
Estimated market value$353,500
Get a cash offer in 3 minutes
Find out how much your home could sell for in as little as 3 minutes with a no-obligation cash offer.
Estimated market value
$353,500


