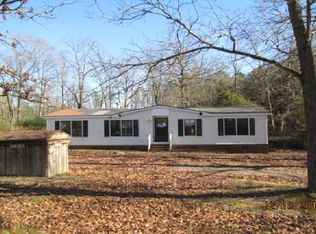Imagine coming home to this 8.29 acres haven in Marshville!! away from the City and the busy roads!! Very well kept property with a new Roof installed in 2020, 3 bedrooms and 2 full bathrooms. Playground and Playhouse included. Storage Shed with overhangs, 3+ stall barn with extra storage and power, woods creek, trails accessible. Sale includes both parcels : 03063004 & 03063004A. Bring your buyers now!
This property is off market, which means it's not currently listed for sale or rent on Zillow. This may be different from what's available on other websites or public sources.
