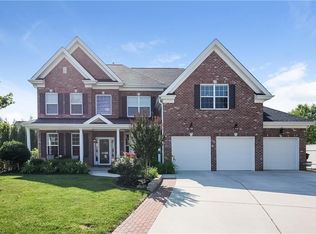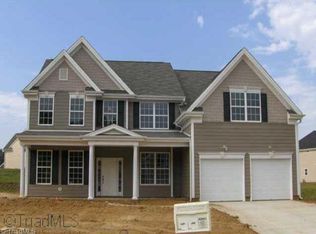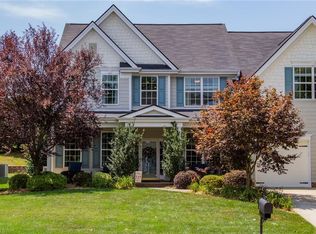Agent remarksGreat floorplan with two story foyer. Kitchen with granite counter tops, stainless sink, maple cabs, seperate desk area, and hardwood floors. Open to the family room with lots of windows to make this area light and airy. Great space for entertaining and family gatherings. Second floor features four bedrooms and the large seperate laundry room. Nice size master bedroom with two walk in closets which are the same size! Master bath with water closetr, seperate shower, garden tub and double sink.
This property is off market, which means it's not currently listed for sale or rent on Zillow. This may be different from what's available on other websites or public sources.


