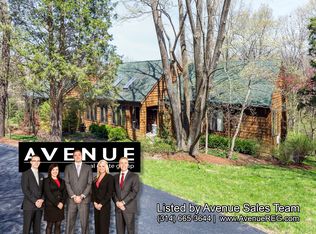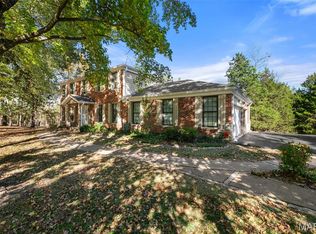Closed
Listing Provided by:
Cathy Armfield 314-221-0956,
STL 1 REALTY,
Lynn Beebe 314-503-3921,
STL 1 REALTY
Bought with: Redfin Corporation
Price Unknown
4312 Hencken Rd, Pacific, MO 63069
4beds
3,686sqft
Single Family Residence
Built in 1984
3.05 Acres Lot
$675,300 Zestimate®
$--/sqft
$3,198 Estimated rent
Home value
$675,300
$635,000 - $723,000
$3,198/mo
Zestimate® history
Loading...
Owner options
Explore your selling options
What's special
Private 1.5 story, 4 bed, 3.5 bath colonial home on 3+ acres. Features include hdwd floors, custom millwork, lots of windows, wood six panel doors, recessed lighting, skylights, tile floors etc. Spacious primary bedroom w/ walk-in closet & pro closet system, ensuite bath w/ custom double bowl vanity, jetted spa tub, ceramic tile shower, lg linen closet, & tile floor. Custom millwork, brick/terra cotta, & wood burning stove in living. The spacious dining room has wood box beamed ceiling. Butler pantry w/ lots of storage. Main floor primary bed offers walk-in closet w/ pro closet system & jewelry cabinet. The ensuite bath offers custom vanity, triple mirror w/ double door medicine cabinets, tile shower & jetted spa tub. The kitchen boasts solid maple Schmidt cabinets, SS appliances, center island, granite countertops, bkfst rm & pantry. Huge family rm w/ lots of windows & wood beam vaulted ceiling. 3 lg beds upstairs & full bath. Finished LL & 3rd bath. 17x26 deck & 22x19 covered patio COOL: 14 SEER+
Zillow last checked: 8 hours ago
Listing updated: April 28, 2025 at 05:42pm
Listing Provided by:
Cathy Armfield 314-221-0956,
STL 1 REALTY,
Lynn Beebe 314-503-3921,
STL 1 REALTY
Bought with:
Melissa L Anderson, 2015037220
Redfin Corporation
Source: MARIS,MLS#: 23000615 Originating MLS: St. Louis Association of REALTORS
Originating MLS: St. Louis Association of REALTORS
Facts & features
Interior
Bedrooms & bathrooms
- Bedrooms: 4
- Bathrooms: 4
- Full bathrooms: 3
- 1/2 bathrooms: 1
- Main level bathrooms: 2
- Main level bedrooms: 1
Primary bedroom
- Features: Floor Covering: Wood, Wall Covering: Some
- Level: Main
- Area: 255
- Dimensions: 15x17
Bedroom
- Features: Floor Covering: Wood, Wall Covering: Some
- Level: Upper
- Area: 240
- Dimensions: 12x20
Bedroom
- Features: Floor Covering: Wood, Wall Covering: Some
- Level: Upper
- Area: 228
- Dimensions: 12x19
Bedroom
- Features: Floor Covering: Wood, Wall Covering: Some
- Level: Upper
- Area: 280
- Dimensions: 14x20
Breakfast room
- Features: Floor Covering: Ceramic Tile, Wall Covering: None
- Level: Main
- Area: 88
- Dimensions: 8x11
Dining room
- Features: Floor Covering: Wood, Wall Covering: Some
- Level: Main
- Area: 143
- Dimensions: 11x13
Family room
- Features: Floor Covering: Carpeting, Wall Covering: Some
- Level: Main
- Area: 437
- Dimensions: 19x23
Family room
- Features: Floor Covering: Carpeting, Wall Covering: None
- Level: Lower
- Area: 675
- Dimensions: 27x25
Kitchen
- Features: Floor Covering: Ceramic Tile, Wall Covering: None
- Level: Main
- Area: 154
- Dimensions: 14x11
Living room
- Features: Floor Covering: Wood, Wall Covering: Some
- Level: Main
- Area: 252
- Dimensions: 14x18
Office
- Features: Floor Covering: Carpeting, Wall Covering: None
- Level: Lower
- Area: 176
- Dimensions: 11x16
Other
- Features: Floor Covering: Ceramic Tile, Wall Covering: None
- Level: Main
- Area: 66
- Dimensions: 6x11
Heating
- Forced Air, Heat Pump, Zoned, Electric
Cooling
- Ceiling Fan(s), Central Air, Electric, Heat Pump, Zoned
Appliances
- Included: Water Softener Rented, Humidifier, Dishwasher, Disposal, Microwave, Range Hood, Electric Range, Electric Oven, Stainless Steel Appliance(s), Water Softener, Electric Water Heater
- Laundry: Main Level
Features
- Breakfast Room, Butler Pantry, Kitchen Island, Custom Cabinetry, Granite Counters, Pantry, Walk-In Pantry, Separate Dining, Central Vacuum, Entrance Foyer, Double Vanity, Lever Faucets, Separate Shower, Bookcases, Cathedral Ceiling(s), Special Millwork, Vaulted Ceiling(s), Bar
- Flooring: Carpet, Hardwood
- Doors: Panel Door(s)
- Windows: Palladian Window(s), Skylight(s), Insulated Windows, Tilt-In Windows, Window Treatments
- Basement: Full,Partially Finished,Concrete,Walk-Out Access
- Number of fireplaces: 1
- Fireplace features: Recreation Room, Living Room, Free Standing
Interior area
- Total structure area: 3,686
- Total interior livable area: 3,686 sqft
- Finished area above ground: 2,808
- Finished area below ground: 878
Property
Parking
- Total spaces: 2
- Parking features: Attached, Garage, Garage Door Opener
- Attached garage spaces: 2
Features
- Levels: One and One Half
- Patio & porch: Deck, Composite, Patio, Covered
Lot
- Size: 3.05 Acres
- Features: Adjoins Wooded Area
Details
- Parcel number: 27X420077
- Special conditions: Standard
Construction
Type & style
- Home type: SingleFamily
- Architectural style: Colonial,A-Frame
- Property subtype: Single Family Residence
Materials
- Brick, Wood Siding, Cedar
Condition
- Year built: 1984
Utilities & green energy
- Sewer: Aerobic Septic, Septic Tank, Lift System
- Water: Well
Green energy
- Energy efficient items: HVAC
Community & neighborhood
Security
- Security features: Security System Owned, Smoke Detector(s)
Location
- Region: Pacific
- Subdivision: Bridlespur Estates 7
HOA & financial
HOA
- HOA fee: $75 annually
Other
Other facts
- Listing terms: Cash,Conventional
- Ownership: Private
- Road surface type: Asphalt
Price history
| Date | Event | Price |
|---|---|---|
| 3/15/2023 | Sold | -- |
Source: | ||
| 1/15/2023 | Pending sale | $592,000$161/sqft |
Source: | ||
| 1/11/2023 | Listed for sale | $592,000$161/sqft |
Source: | ||
Public tax history
| Year | Property taxes | Tax assessment |
|---|---|---|
| 2024 | $6,240 +0.1% | $91,050 |
| 2023 | $6,235 +8.1% | $91,050 +16.4% |
| 2022 | $5,767 +0.7% | $78,190 |
Find assessor info on the county website
Neighborhood: 63069
Nearby schools
GreatSchools rating
- 8/10Pond Elementary SchoolGrades: K-5Distance: 3.9 mi
- 9/10Wildwood Middle SchoolGrades: 6-8Distance: 3.9 mi
- 8/10Eureka Sr. High SchoolGrades: 9-12Distance: 3.7 mi
Schools provided by the listing agent
- Elementary: Pond Elem.
- Middle: Wildwood Middle
- High: Eureka Sr. High
Source: MARIS. This data may not be complete. We recommend contacting the local school district to confirm school assignments for this home.
Get a cash offer in 3 minutes
Find out how much your home could sell for in as little as 3 minutes with a no-obligation cash offer.
Estimated market value
$675,300
Get a cash offer in 3 minutes
Find out how much your home could sell for in as little as 3 minutes with a no-obligation cash offer.
Estimated market value
$675,300

