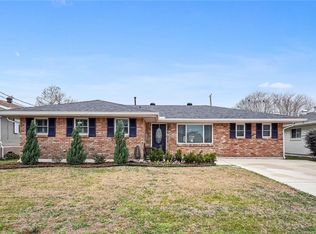Closed
Price Unknown
4312 Green Acres Rd, Metairie, LA 70003
3beds
1,921sqft
Single Family Residence
Built in 1960
6,969.6 Square Feet Lot
$319,400 Zestimate®
$--/sqft
$2,231 Estimated rent
Home value
$319,400
$281,000 - $361,000
$2,231/mo
Zestimate® history
Loading...
Owner options
Explore your selling options
What's special
Discover the ultimate convenience of 100% financing, eliminating the need for a down payment. This stunning 3-bedroom, 2-bathroom home in Metairie features a prime location, just a short stroll from Girard Park and a mere 5-minute drive to the lakefront. The beautifully maintained property includes a fantastic floor plan, with a spacious living room flooded with natural light, seamlessly flowing into a stylish eat-in kitchen equipped with custom cabinetry. The design continues with a large den, suitable for a game room, office, or other uses, and is centered around a cozy fireplace. The fenced-in backyard offers a generous covered patio and shed, providing ample space for outdoor relaxation. Recent upgrades include new plumbing, ensuring a hassle-free living experience. As a resident of this thriving suburb of New Orleans, you'll enjoy the perfect blend of modern style and comfort. With its unbeatable price, this property offers exceptional value, complete with ample storage options, both indoors and outdoors, and a meticulously maintained yard. Plus, you'll appreciate the easy access to local amenities, including a diverse range of dining options, shopping experiences, and recreational activities, such as Lafreniere Park. Health and wellness facilities are also conveniently located nearby, making this property an excellent choice for those seeking a comfortable and convenient lifestyle.
Zillow last checked: 8 hours ago
Listing updated: September 13, 2024 at 09:01am
Listed by:
Christina Bellino 318-447-5171,
Real Estate Resource Group LLC
Bought with:
Mary Hoolihan
United Real Estate Partners
Source: GSREIN,MLS#: 2436906
Facts & features
Interior
Bedrooms & bathrooms
- Bedrooms: 3
- Bathrooms: 2
- Full bathrooms: 2
Primary bedroom
- Description: Flooring: Laminate,Simulated Wood
- Level: Lower
- Dimensions: 11.0000 x 13.0000
Bedroom
- Description: Flooring: Laminate,Simulated Wood
- Level: Lower
- Dimensions: 10.0000 x 11.0000
Bedroom
- Description: Flooring: Laminate,Simulated Wood
- Level: Lower
- Dimensions: 10.0000 x 11.0000
Primary bathroom
- Description: Flooring: Tile
- Level: Lower
- Dimensions: 4.1000 x 8.0000
Bathroom
- Description: Flooring: Tile
- Level: Lower
- Dimensions: 7.6000 x 10.0000
Den
- Description: Flooring: Laminate,Simulated Wood
- Level: Lower
- Dimensions: 19.6000 x 21.0000
Dining room
- Description: Flooring: Tile
- Level: Lower
- Dimensions: 10.8000 x 14.0000
Kitchen
- Description: Flooring: Tile
- Level: Lower
- Dimensions: 10.2000 x 12.0000
Living room
- Description: Flooring: Laminate,Simulated Wood
- Level: Lower
- Dimensions: 14.8000 x 16.0000
Patio
- Level: Lower
- Dimensions: 12.0000 x 26.0000
Heating
- Central
Cooling
- Central Air
Appliances
- Included: Oven, Range
- Laundry: Washer Hookup, Dryer Hookup
Features
- Has fireplace: Yes
- Fireplace features: Gas
Interior area
- Total structure area: 2,700
- Total interior livable area: 1,921 sqft
Property
Parking
- Parking features: Two Spaces
Features
- Levels: One
- Stories: 1
- Patio & porch: Covered
- Exterior features: Fence
Lot
- Size: 6,969 sqft
- Dimensions: 60 x 114
- Features: City Lot, Rectangular Lot
Details
- Additional structures: Shed(s)
- Parcel number: 0820033103
- Special conditions: None
Construction
Type & style
- Home type: SingleFamily
- Architectural style: Contemporary
- Property subtype: Single Family Residence
Materials
- Brick
- Foundation: Slab
- Roof: Shingle
Condition
- Excellent
- Year built: 1960
Utilities & green energy
- Sewer: Public Sewer
- Water: Public
Community & neighborhood
Security
- Security features: Security System, Smoke Detector(s)
Location
- Region: Metairie
- Subdivision: Green Acres
Price history
| Date | Event | Price |
|---|---|---|
| 9/12/2024 | Sold | -- |
Source: | ||
| 8/5/2024 | Contingent | $314,000$163/sqft |
Source: | ||
| 5/22/2024 | Price change | $314,000-3.1%$163/sqft |
Source: | ||
| 4/17/2024 | Price change | $324,000-1.5%$169/sqft |
Source: | ||
| 3/4/2024 | Listed for sale | $329,000$171/sqft |
Source: | ||
Public tax history
| Year | Property taxes | Tax assessment |
|---|---|---|
| 2024 | $1,515 +5.2% | $19,520 +5.8% |
| 2023 | $1,440 +2.7% | $18,450 |
| 2022 | $1,403 +7.7% | $18,450 |
Find assessor info on the county website
Neighborhood: 70003
Nearby schools
GreatSchools rating
- 6/10Bissonet Plaza Elementary SchoolGrades: PK-8Distance: 0.9 mi
- 3/10Grace King High SchoolGrades: 9-12Distance: 2.3 mi
Sell with ease on Zillow
Get a Zillow Showcase℠ listing at no additional cost and you could sell for —faster.
$319,400
2% more+$6,388
With Zillow Showcase(estimated)$325,788
