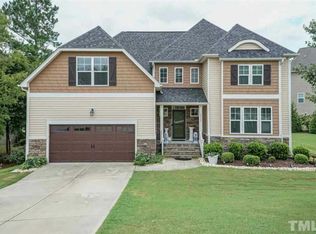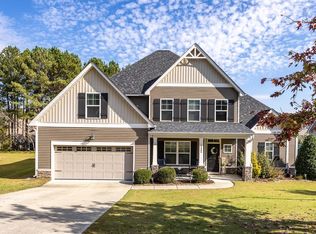Sold for $612,000
$612,000
4312 Glengrove Rd, Raleigh, NC 27616
5beds
3,515sqft
Single Family Residence, Residential
Built in 2014
0.29 Acres Lot
$601,600 Zestimate®
$174/sqft
$2,961 Estimated rent
Home value
$601,600
$572,000 - $632,000
$2,961/mo
Zestimate® history
Loading...
Owner options
Explore your selling options
What's special
Welcome home to this meticulously maintained single owner Raleigh estate on almost 1/3-acre w/wraparound rocking chair porch, private screened porch, custom patio and gorgeous landscaping. 5 or 6 bedrooms including a main floor guest suite w/full bath, spacious foyer, office and large dining & family rooms. Extensive wood-work impresses w/heavy trim, wainscoting, coffered ceilings and built in trophy cases. The gourmet kitchen features custom accents throughout, w/gas range, designer cabinetry, pendant lighting over the breakfast bar, and GE Profile double oven. Luxury abounds in the bright primary suite w/ plantation blinds, vaulted tray ceiling, individual vanities, tiled walk-in shower w/bench and elegant stone and granite. After a long day step outside into your fully fenced private gardens w/irrigation, to enjoy your favorite book or beverage on your custom patio area w/built in seating and planter areas. Perfect for entertaining w/an ideal grilling area and lots of open space for your furry friends to romp and play. Convenient to 540 and no city taxes! Schedule your tour today!
Zillow last checked: 8 hours ago
Listing updated: October 27, 2025 at 11:31pm
Listed by:
Dennis de Jong 919-307-6151,
Redfin Corporation
Bought with:
Tiffany Williamson, 279179
Navigate Realty
Source: Doorify MLS,MLS#: 2523547
Facts & features
Interior
Bedrooms & bathrooms
- Bedrooms: 5
- Bathrooms: 3
- Full bathrooms: 3
Heating
- Heat Pump, Natural Gas
Cooling
- Central Air
Appliances
- Included: Dishwasher, Double Oven, Gas Cooktop, Gas Water Heater, Microwave, Oven
- Laundry: Laundry Room, Upper Level
Features
- Bathtub/Shower Combination, Bookcases, Ceiling Fan(s), Coffered Ceiling(s), Double Vanity, Entrance Foyer, Granite Counters, Pantry, Separate Shower, Smooth Ceilings, Soaking Tub, Tray Ceiling(s), Walk-In Closet(s), Walk-In Shower, Water Closet
- Flooring: Carpet, Hardwood
- Number of fireplaces: 1
- Fireplace features: Great Room
Interior area
- Total structure area: 3,515
- Total interior livable area: 3,515 sqft
- Finished area above ground: 3,515
- Finished area below ground: 0
Property
Parking
- Total spaces: 2
- Parking features: Attached, Garage
- Attached garage spaces: 2
Features
- Levels: Two
- Stories: 2
- Patio & porch: Covered, Patio, Porch, Screened
- Has view: Yes
Lot
- Size: 0.29 Acres
- Dimensions: 75 x 150 x 95 x 154
Details
- Parcel number: 1746853416
- Zoning: R-30
Construction
Type & style
- Home type: SingleFamily
- Architectural style: Transitional
- Property subtype: Single Family Residence, Residential
Materials
- Vinyl Siding
Condition
- New construction: No
- Year built: 2014
Community & neighborhood
Location
- Region: Raleigh
- Subdivision: Old Milburnie Crossing
HOA & financial
HOA
- Has HOA: Yes
- HOA fee: $400 annually
Price history
| Date | Event | Price |
|---|---|---|
| 9/6/2023 | Sold | $612,000+2.9%$174/sqft |
Source: | ||
| 7/31/2023 | Contingent | $595,000$169/sqft |
Source: | ||
| 7/28/2023 | Listed for sale | $595,000+83.1%$169/sqft |
Source: | ||
| 5/2/2014 | Sold | $325,000+135.5%$92/sqft |
Source: Public Record Report a problem | ||
| 11/5/2013 | Sold | $138,000$39/sqft |
Source: Public Record Report a problem | ||
Public tax history
| Year | Property taxes | Tax assessment |
|---|---|---|
| 2025 | $3,569 +3% | $554,811 |
| 2024 | $3,465 +20.7% | $554,811 +51.8% |
| 2023 | $2,870 +7.9% | $365,555 |
Find assessor info on the county website
Neighborhood: 27616
Nearby schools
GreatSchools rating
- 7/10Forestville Road ElementaryGrades: PK-5Distance: 3.1 mi
- 3/10Neuse River MiddleGrades: 6-8Distance: 1.7 mi
- 3/10Knightdale HighGrades: 9-12Distance: 3.1 mi
Schools provided by the listing agent
- Elementary: Wake - Forestville Road
- Middle: Wake - Neuse River
- High: Wake - Knightdale
Source: Doorify MLS. This data may not be complete. We recommend contacting the local school district to confirm school assignments for this home.
Get a cash offer in 3 minutes
Find out how much your home could sell for in as little as 3 minutes with a no-obligation cash offer.
Estimated market value$601,600
Get a cash offer in 3 minutes
Find out how much your home could sell for in as little as 3 minutes with a no-obligation cash offer.
Estimated market value
$601,600

