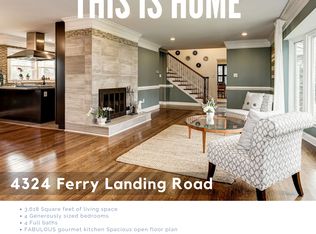Sold for $901,500
$901,500
4312 Ferry Landing Rd, Alexandria, VA 22309
5beds
3,890sqft
Single Family Residence
Built in 1958
0.52 Acres Lot
$928,400 Zestimate®
$232/sqft
$4,542 Estimated rent
Home value
$928,400
$863,000 - $993,000
$4,542/mo
Zestimate® history
Loading...
Owner options
Explore your selling options
What's special
This custom-built home, situated on a large half-acre corner lot, offers true one-level living and has undergone extensive remodeling throughout. The main level opens into a living room with a wood-burning fireplace. The renovated gourmet kitchen features custom cabinetry, granite counters, and tons of storage. An updated half bath and finished laundry/mudroom area are conveniently located adjacent to the rear yard and covered portico, leading to the oversized two-car garage and driveway. Main level includes a separate dining room, four spacious bedrooms including an en-suite primary bedroom, and an additional hall full bath. High-end plantation shutters across the front of the house provide privacy while allowing plenty of natural light. Full-size lower level, with walk-out steps, offers a cozy family room with a wood-burning fireplace and built-ins. Second kitchenette area, built-in bar, fifth bedroom, and remodeled bathroom. Don't miss the unbelievable amount of storage and the huge hidden-away workshop. Outdoor spaces are designed for entertaining, featuring a large patio area, fenced-in yard, in-ground sprinkler system, custom-built shed with electricity, and extensive mature landscaping and hardscaping.
Zillow last checked: 8 hours ago
Listing updated: July 17, 2024 at 02:04am
Listed by:
Peter Braun 703-960-3100,
Long & Foster Real Estate, Inc.,
Listing Team: Poole Braun Team, Co-Listing Team: Poole Braun Team,Co-Listing Agent: Lee A Braun 703-960-3100,
Long & Foster Real Estate, Inc.
Bought with:
PJ Braun Braun, 0225232238
Long & Foster Real Estate, Inc.
Source: Bright MLS,MLS#: VAFX2173672
Facts & features
Interior
Bedrooms & bathrooms
- Bedrooms: 5
- Bathrooms: 4
- Full bathrooms: 3
- 1/2 bathrooms: 1
- Main level bathrooms: 3
- Main level bedrooms: 4
Basement
- Area: 1821
Heating
- Forced Air, Oil
Cooling
- Central Air, Ceiling Fan(s), Electric
Appliances
- Included: Microwave, Dryer, Washer, Dishwasher, Disposal, Freezer, Refrigerator, Oven, Electric Water Heater
- Laundry: Has Laundry, Mud Room
Features
- Ceiling Fan(s)
- Flooring: Hardwood, Carpet, Ceramic Tile
- Basement: Full
- Number of fireplaces: 2
- Fireplace features: Brick, Wood Burning
Interior area
- Total structure area: 3,890
- Total interior livable area: 3,890 sqft
- Finished area above ground: 2,069
- Finished area below ground: 1,821
Property
Parking
- Total spaces: 6
- Parking features: Storage, Garage Faces Side, Garage Door Opener, Oversized, Driveway, Attached
- Attached garage spaces: 2
- Uncovered spaces: 4
Accessibility
- Accessibility features: None
Features
- Levels: Two
- Stories: 2
- Patio & porch: Patio
- Exterior features: Extensive Hardscape, Lawn Sprinkler, Underground Lawn Sprinkler
- Pool features: None
- Fencing: Partial
Lot
- Size: 0.52 Acres
- Features: Corner Lot, Landscaped, Rear Yard
Details
- Additional structures: Above Grade, Below Grade, Outbuilding
- Parcel number: 1103 03M 0313
- Zoning: 120
- Special conditions: Standard
Construction
Type & style
- Home type: SingleFamily
- Architectural style: Raised Ranch/Rambler,Traditional
- Property subtype: Single Family Residence
Materials
- Brick
- Foundation: Slab
Condition
- Very Good
- New construction: No
- Year built: 1958
Utilities & green energy
- Sewer: Public Sewer
- Water: Public
Community & neighborhood
Location
- Region: Alexandria
- Subdivision: Mount Vernon Grove
Other
Other facts
- Listing agreement: Exclusive Right To Sell
- Ownership: Fee Simple
Price history
| Date | Event | Price |
|---|---|---|
| 7/15/2024 | Sold | $901,500-2.5%$232/sqft |
Source: | ||
| 6/8/2024 | Contingent | $924,900$238/sqft |
Source: | ||
| 5/17/2024 | Price change | $924,900-2.6%$238/sqft |
Source: | ||
| 4/29/2024 | Listed for sale | $949,900$244/sqft |
Source: | ||
| 4/22/2024 | Listing removed | $949,900$244/sqft |
Source: | ||
Public tax history
| Year | Property taxes | Tax assessment |
|---|---|---|
| 2025 | $10,160 +10.5% | $878,890 +10.7% |
| 2024 | $9,196 +2.5% | $793,770 -0.2% |
| 2023 | $8,974 +7.4% | $795,250 +8.8% |
Find assessor info on the county website
Neighborhood: 22309
Nearby schools
GreatSchools rating
- 4/10Washington Mill Elementary SchoolGrades: PK-6Distance: 0.4 mi
- 5/10Whitman Middle SchoolGrades: 7-8Distance: 3.1 mi
- 2/10Mount Vernon High SchoolGrades: 9-12Distance: 1.8 mi
Schools provided by the listing agent
- District: Fairfax County Public Schools
Source: Bright MLS. This data may not be complete. We recommend contacting the local school district to confirm school assignments for this home.
Get a cash offer in 3 minutes
Find out how much your home could sell for in as little as 3 minutes with a no-obligation cash offer.
Estimated market value
$928,400
