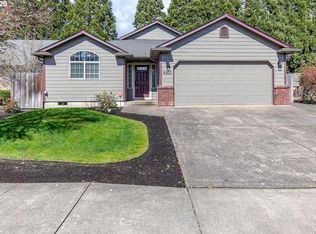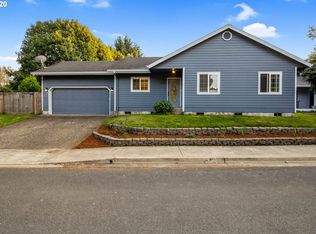Located close to Clearwater Park, this adorable home is perfect for easy living. Beautifully remodeled bathroom with quartz counters, freshly painted interior, new carpet in the loft/master bedroom, new LED lighting & a new roof in 2019. Concrete floors with gas radiant floor heat will keep your toes toasty in the winter. Large private & fenced backyard has a greenhouse & is perfect for gardening or entertaining. Low utility SUB bills make this home even more affordable. Cute & move in ready!
This property is off market, which means it's not currently listed for sale or rent on Zillow. This may be different from what's available on other websites or public sources.



