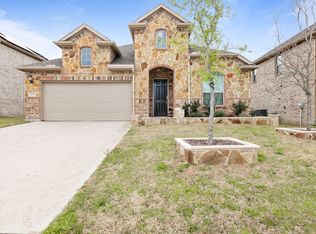Don't miss this rare opportunity to rent a beautifully updated home in the highly desirable Creeks of Legacy community, located within the top-rated Prosper ISD. This spacious Lennar Buxton II floor plan features 4 bedrooms, 4 bathrooms (2 full, 2 half), and 2,405 sq ft of well-maintained living space.
The first floor has an open layout with a spacious kitchen, large island, quartz countertops, and white cabinetry. The kitchen flows into the living room perfect for gatherings. The home comes with all major appliances, including a washer, dryer, refrigerator, microwave, gas stove, oven, and dishwasher so you can move right in.
The primary bedroom includes a private bathroom with double sinks, soaking tub, separate shower, and a large walk-in closet. Upstairs is a flexible game/media room and an extra half bath great for work, play, or guests.
The fenced backyard has a newly installed storage shed and a covered patio, making it ideal for relaxing, playing, or enjoying time with pets. The yard is landscaped and comes with a sprinkler system for easy maintenance.
The home is energy-efficient with central air and heat, a 16 SEER HVAC, gas water heater, and radiant barrier insulation. Flooring is a mix of carpet and wood-like tile throughout.
- Lease term: 12 months or longer preferred (negotiable).
- Utilities: Renter is responsible for all utilities (electricity, gas, water, trash, internet).
- Pets: Pet friendly approval required.
- Smoking: No smoking allowed on the property.
- Parking: 3-car garage and driveway parking included.
- Move-in costs: First month's rent and $3,400 security deposit due at signing.
- Insurance: Renters insurance required.
Contact today to schedule a tour!
Renter is responsible to pay utility fees (water, gas, electricity, internet).
House for rent
Accepts Zillow applicationsSpecial offer
$3,400/mo
4312 Coffee Mill Rd, Prosper, TX 75078
4beds
2,405sqft
Price is base rent and doesn't include required fees.
Single family residence
Available now
Cats, dogs OK
Central air
In unit laundry
Attached garage parking
Forced air, heat pump, wall furnace
What's special
Quartz countertopsCovered patioLarge walk-in closetSoaking tubFenced backyardSpacious kitchenLarge island
- 3 days
- on Zillow |
- -- |
- -- |
Travel times
Facts & features
Interior
Bedrooms & bathrooms
- Bedrooms: 4
- Bathrooms: 4
- Full bathrooms: 4
Heating
- Forced Air, Heat Pump, Wall Furnace
Cooling
- Central Air
Appliances
- Included: Dishwasher, Dryer, Freezer, Microwave, Oven, Refrigerator, Washer
- Laundry: In Unit
Features
- Walk In Closet
- Flooring: Carpet, Hardwood
Interior area
- Total interior livable area: 2,405 sqft
Property
Parking
- Parking features: Attached
- Has attached garage: Yes
- Details: Contact manager
Features
- Exterior features: Bicycle storage, Electric Vehicle Charging Station, Electricity not included in rent, Garbage not included in rent, Gas not included in rent, Heating system: Forced Air, Heating system: Wall, Internet not included in rent, No Utilities included in rent, Walk In Closet, Water not included in rent, storage shed
Details
- Parcel number: R1133400C03501
Construction
Type & style
- Home type: SingleFamily
- Property subtype: Single Family Residence
Community & HOA
Location
- Region: Prosper
Financial & listing details
- Lease term: 1 Year
Price history
| Date | Event | Price |
|---|---|---|
| 5/6/2025 | Listed for rent | $3,400$1/sqft |
Source: Zillow Rentals | ||
| 6/9/2023 | Sold | -- |
Source: Ebby Halliday solds #20269562_75078 | ||
| 6/5/2023 | Pending sale | $558,000$232/sqft |
Source: NTREIS #20269562 | ||
| 5/31/2023 | Contingent | $558,000$232/sqft |
Source: NTREIS #20269562 | ||
| 5/21/2023 | Listed for sale | $558,000$232/sqft |
Source: NTREIS #20269562 | ||
Neighborhood: Saddle Creek
- Special offer!Get $600 off your first month rent when you sign by May 31st, 2025.Expires May 31, 2025
![[object Object]](https://photos.zillowstatic.com/fp/d9772795756f14f7cc4b08583bf6dfbc-p_i.jpg)
