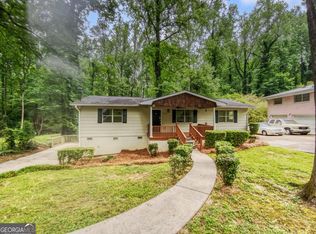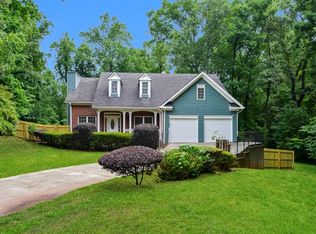Closed
$290,000
4312 Christine Ct, Decatur, GA 30035
3beds
1,640sqft
Single Family Residence
Built in 2005
0.8 Acres Lot
$280,400 Zestimate®
$177/sqft
$1,907 Estimated rent
Home value
$280,400
$264,000 - $297,000
$1,907/mo
Zestimate® history
Loading...
Owner options
Explore your selling options
What's special
Rare opportunity to own a newer construction ranch on a full unfinished basement in the established community of Chandler Estates in Decatur. Open the front door and you are greeted with the beautiful fireside family room and adjacent dining room which has access to the covered private deck. The kitchen features LVP flooring, white cabinets and newer stainless appliances. The oversized owner's suite offers a trey ceiling, a walk in closet and an ensuite bath with a dual vanity as well as a separate tub and shower. Both secondary bedrooms are generously sized and share a conveniently located hall bathroom. Walk down to the unfinished daylight basement where the opportunities are endless, incredible ceiling height and tons of windows make finishing this level a great option to add massive square footage and value in the future. Located just minutes to the perimeter with easy access to interstates 20, 285 and tons of shopping, this is the perfect opportunity for convenient living at an affordable price!
Zillow last checked: 8 hours ago
Listing updated: February 07, 2024 at 12:43pm
Listed by:
Steven Ozer 404-908-7164,
Coldwell Banker Realty
Bought with:
Octavia McNair, 254683
The Atlanta RE Boutique
Source: GAMLS,MLS#: 10250242
Facts & features
Interior
Bedrooms & bathrooms
- Bedrooms: 3
- Bathrooms: 2
- Full bathrooms: 2
- Main level bathrooms: 2
- Main level bedrooms: 3
Kitchen
- Features: Pantry
Heating
- Natural Gas, Forced Air
Cooling
- Central Air
Appliances
- Included: Electric Water Heater, Dishwasher, Disposal, Microwave
- Laundry: Laundry Closet, In Hall
Features
- Tray Ceiling(s), Vaulted Ceiling(s), High Ceilings, Double Vanity, Walk-In Closet(s), Master On Main Level
- Flooring: Carpet, Laminate
- Windows: Double Pane Windows
- Basement: Daylight,Interior Entry,Exterior Entry,Full
- Number of fireplaces: 1
- Fireplace features: Family Room, Gas Log
- Common walls with other units/homes: No Common Walls
Interior area
- Total structure area: 1,640
- Total interior livable area: 1,640 sqft
- Finished area above ground: 1,640
- Finished area below ground: 0
Property
Parking
- Total spaces: 2
- Parking features: Attached, Garage, Kitchen Level
- Has attached garage: Yes
Features
- Levels: One
- Stories: 1
- Patio & porch: Deck
- Body of water: None
Lot
- Size: 0.80 Acres
- Features: Private
Details
- Parcel number: 15 191 04 062
Construction
Type & style
- Home type: SingleFamily
- Architectural style: Brick Front,Ranch
- Property subtype: Single Family Residence
Materials
- Concrete
- Roof: Composition
Condition
- Resale
- New construction: No
- Year built: 2005
Utilities & green energy
- Sewer: Public Sewer
- Water: Public
- Utilities for property: Underground Utilities, Cable Available, Electricity Available, High Speed Internet, Natural Gas Available, Phone Available, Sewer Available, Water Available
Green energy
- Energy efficient items: Appliances
- Water conservation: Low-Flow Fixtures
Community & neighborhood
Security
- Security features: Smoke Detector(s)
Community
- Community features: Walk To Schools, Near Shopping
Location
- Region: Decatur
- Subdivision: Chandler Estates
HOA & financial
HOA
- Has HOA: No
- Services included: None
Other
Other facts
- Listing agreement: Exclusive Right To Sell
- Listing terms: Cash,Conventional,Credit Report Required,FHA,VA Loan
Price history
| Date | Event | Price |
|---|---|---|
| 2/7/2024 | Sold | $290,000-1.7%$177/sqft |
Source: | ||
| 2/6/2024 | Pending sale | $294,900$180/sqft |
Source: | ||
| 1/6/2024 | Listing removed | $294,900$180/sqft |
Source: | ||
| 11/16/2023 | Price change | $294,900-3.3%$180/sqft |
Source: | ||
| 10/27/2023 | Listed for sale | $304,900$186/sqft |
Source: | ||
Public tax history
| Year | Property taxes | Tax assessment |
|---|---|---|
| 2025 | -- | $111,920 -2.1% |
| 2024 | $5,471 -1.2% | $114,280 -2.3% |
| 2023 | $5,538 +24.9% | $116,960 +26.3% |
Find assessor info on the county website
Neighborhood: 30035
Nearby schools
GreatSchools rating
- 7/10Rowland Elementary SchoolGrades: PK-5Distance: 1.3 mi
- 5/10Mary Mcleod Bethune Middle SchoolGrades: 6-8Distance: 0.8 mi
- 3/10Towers High SchoolGrades: 9-12Distance: 1.5 mi
Schools provided by the listing agent
- Elementary: Rowland
- Middle: Mary Mcleod Bethune
- High: Towers
Source: GAMLS. This data may not be complete. We recommend contacting the local school district to confirm school assignments for this home.
Get a cash offer in 3 minutes
Find out how much your home could sell for in as little as 3 minutes with a no-obligation cash offer.
Estimated market value
$280,400

