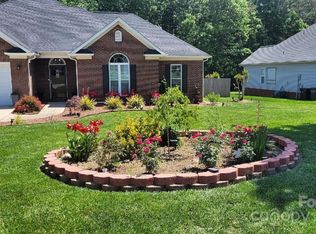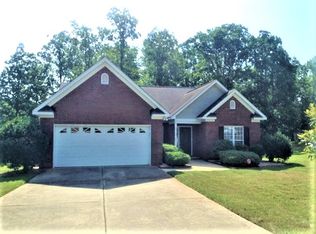Multiple Offers Received. Please submit all offers by 5:00pm on Sunday, October 18th. Must see home in quiet neighborhood. Covered front porch, formal dining room and formal living room (currently used as office), Tropical White Granite in kitchen. Stainless steel appliances. Nest thermostats. Two-story open foyer. Plenty of storage. Large master bathroom with separate shower and tub. 12x16 Barn style shed. Mature trees on over a third-acre lot. Convenient to Bypass and Hwy 74. Less than 10 minutes to Matthews via Bypass. Wood laminate flooring throughout downstairs. Owner is agent.
This property is off market, which means it's not currently listed for sale or rent on Zillow. This may be different from what's available on other websites or public sources.

