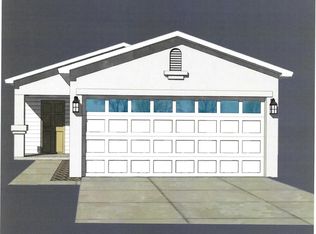Ready this summer. Pics are of model. Selections may vary. A rare find - enjoy your 3-car garage in this open floorplan home with 4 bdrms, lg kitchen w/glass sliders opening to oversize covered patio. Garage door opener, Spacious LR. Bdrm 4 also works well as a study. Ceramic tile in kitchen, laundry and baths. Granite in kitchen and both bathrooms. Amazing LG appliance package includes S x S refrig, micro, range, DW. LED lights throughout. Mstr bath has dual sinks, large walk in closet and separate shower and tub. Build Green Silver Certified home features include tankless water heater and high efficiency gas furnace. Blinds throughout. Neighborhood is conveniently located just off 550 and close to 1-25. 2-10 Home warranty + Builders exclusive 1 yr warranty
This property is off market, which means it's not currently listed for sale or rent on Zillow. This may be different from what's available on other websites or public sources.
