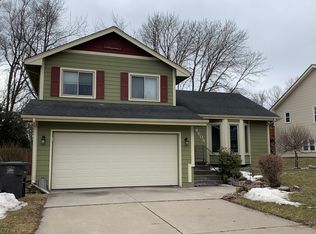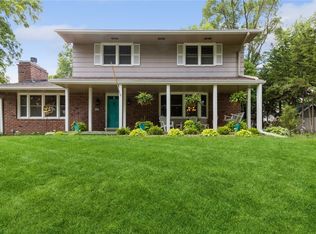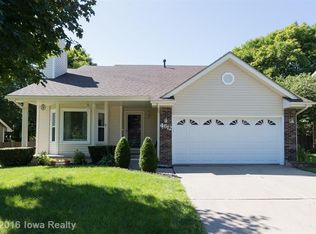Sold for $340,000 on 08/22/24
$340,000
4312 46th St, Des Moines, IA 50310
3beds
1,751sqft
Single Family Residence
Built in 1988
0.26 Acres Lot
$338,800 Zestimate®
$194/sqft
$2,044 Estimated rent
Home value
$338,800
$315,000 - $363,000
$2,044/mo
Zestimate® history
Loading...
Owner options
Explore your selling options
What's special
Charming Two-Story Home in Cherished Beaverdale Neighborhood This residence boasts an exceptional floor plan designed for both comfort and elegance. As you step inside, you are greeted by a formal living room and a formal dining room, perfect for entertaining. The main floor also features an updated gourmet eat-in kitchen, ideal for culinary enthusiasts, and a spacious family room with large windows overlooking the new oversized deck. The backyard is fully fenced, extensively landscaped offering privacy and safety, and includes a huge storage shed for all your organizational needs.Upstairs, the home offers a serene retreat in the large main suite, complete with an en suite bath and large walkin closet. Two additional generously sized bedrooms and another full bath provide ample space for family or guests.The finished basement expands your living space with a versatile family room or work out space. This home has a great location for shopping, dinning and easy highway access. This home is in the Johnston School district.
Zillow last checked: 8 hours ago
Listing updated: August 23, 2024 at 07:06am
Listed by:
Jason Russell (515)201-1490,
Realty ONE Group Impact
Bought with:
Miller, Emily
Century 21 Signature
Source: DMMLS,MLS#: 698819 Originating MLS: Des Moines Area Association of REALTORS
Originating MLS: Des Moines Area Association of REALTORS
Facts & features
Interior
Bedrooms & bathrooms
- Bedrooms: 3
- Bathrooms: 3
- Full bathrooms: 2
- 1/2 bathrooms: 1
Heating
- Forced Air, Gas, Natural Gas
Cooling
- Central Air
Appliances
- Included: Dishwasher, Refrigerator, Stove
Features
- Dining Area, Separate/Formal Dining Room
- Basement: Finished
- Number of fireplaces: 2
- Fireplace features: Gas Log
Interior area
- Total structure area: 1,751
- Total interior livable area: 1,751 sqft
- Finished area below ground: 304
Property
Parking
- Total spaces: 2
- Parking features: Attached, Garage, Two Car Garage
- Attached garage spaces: 2
Features
- Levels: Two
- Stories: 2
- Fencing: Wood
Lot
- Size: 0.26 Acres
- Dimensions: 90 x 125
- Features: Rectangular Lot
Details
- Parcel number: 10001500216000
- Zoning: Res
Construction
Type & style
- Home type: SingleFamily
- Architectural style: Two Story
- Property subtype: Single Family Residence
Materials
- Cement Siding
- Foundation: Poured
- Roof: Asphalt,Shingle
Condition
- Year built: 1988
Utilities & green energy
- Sewer: Public Sewer
- Water: Public
Community & neighborhood
Location
- Region: Des Moines
Other
Other facts
- Listing terms: Conventional,Contract
- Road surface type: Concrete
Price history
| Date | Event | Price |
|---|---|---|
| 8/22/2024 | Sold | $340,000-2.8%$194/sqft |
Source: | ||
| 7/15/2024 | Pending sale | $349,900$200/sqft |
Source: | ||
| 7/11/2024 | Listed for sale | $349,900+40%$200/sqft |
Source: | ||
| 9/22/2020 | Listing removed | $250,000$143/sqft |
Source: Keller Williams Legacy Group #609006 Report a problem | ||
| 9/1/2020 | Pending sale | $250,000$143/sqft |
Source: Local MLS #609006 Report a problem | ||
Public tax history
| Year | Property taxes | Tax assessment |
|---|---|---|
| 2024 | $5,492 -1.1% | $294,900 |
| 2023 | $5,552 -9.3% | $294,900 +14.8% |
| 2022 | $6,120 +5.7% | $256,800 |
Find assessor info on the county website
Neighborhood: Meredith
Nearby schools
GreatSchools rating
- 5/10Lawson Elementary SchoolGrades: K-5Distance: 2.4 mi
- 7/10Johnston Middle SchoolGrades: 8-9Distance: 2.7 mi
- 9/10Johnston Senior High SchoolGrades: 10-12Distance: 4.9 mi
Schools provided by the listing agent
- District: Johnston
Source: DMMLS. This data may not be complete. We recommend contacting the local school district to confirm school assignments for this home.

Get pre-qualified for a loan
At Zillow Home Loans, we can pre-qualify you in as little as 5 minutes with no impact to your credit score.An equal housing lender. NMLS #10287.
Sell for more on Zillow
Get a free Zillow Showcase℠ listing and you could sell for .
$338,800
2% more+ $6,776
With Zillow Showcase(estimated)
$345,576

