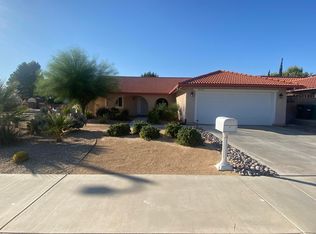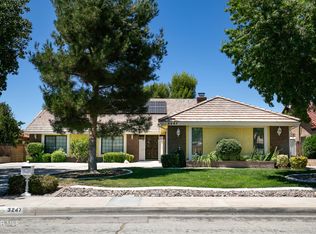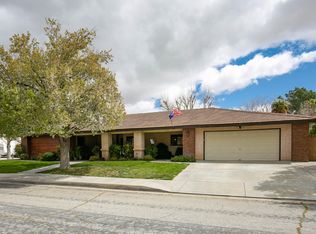Sold for $649,900 on 01/10/24
$649,900
43118 Roulette Ln, Lancaster, CA 93536
4beds
3,027sqft
Single Family Residence
Built in 1984
0.31 Acres Lot
$654,300 Zestimate®
$215/sqft
$3,811 Estimated rent
Home value
$654,300
$622,000 - $687,000
$3,811/mo
Zestimate® history
Loading...
Owner options
Explore your selling options
What's special
Westside Pool Home!! Gorgeous Custom Single Story in Villamont! 4 + 3. 3027 SF. Built in 1984. 2 X 6 Construction! Tile Roof. 2-Car Garage with Roll-up Door. Gated-Paved RV Access is Wide AND Deep! Amazing Curb Appeal! Front Siding with Brick Accents and Wood Trim. Walkway has Pilasters with Lights! Custom Entry Door with Sidelights! Gleaming Real Hardwood Floors! Leaded-Beveled-Frosted Wall Panels! Intimate LR Meeting Area with Tongue in Groove Ceiling! Huge Great Room has Bay Window and High Open-Beam Ceiling with Recessed Lighting! Brick Fireplace with Raised Brick Hearth. Generous Formal Dining Area with Built-in Hutch. Large Open Kitchen with Granite Island and Long Granite Peninsula with Breakfast Bar! Rich Oak Cabinets with Desk Area. Double Electric Oven. Gas Cooktop Range. Stainless Frig Included! Indoor Laundry Room with Tile Floor plus Gas and Electric Hook-ups. 2-Zone Air-Heat PLUS 2 Window Evaporative Coolers! Spacious Primary Suite has Freestanding Stove with Brick Hearth. 2 Walk-in Closets! French Door to Backyard. Primary Bath has Oval Tub - Separate Shower. Double Sinks. Tile Counter and Tile Floor. Big Hall Bath has SOT, Double Sinks and Tile Floors. Other Bedrooms are Good-Sized! Some Mirrored Closet Doors, Fans, and Chair Rails. Mud Room and Half Bath off Garage with Storage and GDO. Entertainer's Backyard has Covered Patio Area Plus Freestanding Cover! Lots of Stamped Concrete with Seating Areas! Stunning Custom Turquoise Bottom IGG Pool with Three Rivers Rock Edges, Raised Spa, Waterfalls and Water Slide! 160/Gallons per Minute Pump! Strategically Placed Sago Palms! Lawns with Auto Sprinklers. Block Walls. Mature Trees. 13,500 SF Lot! Owners have Already Closed Escrow out of State! - Show and Sell this Showcase Listing!
Zillow last checked: 8 hours ago
Listing updated: October 09, 2024 at 08:37pm
Listed by:
James Baker DRE #00975357 661-816-3395,
James Baker Realty, Inc.
Bought with:
James Baker, DRE #00975357
James Baker Realty, Inc.
Source: GAVAR,MLS#: 23006602
Facts & features
Interior
Bedrooms & bathrooms
- Bedrooms: 4
- Bathrooms: 3
- Full bathrooms: 2
- 1/2 bathrooms: 1
Heating
- Natural Gas
Cooling
- Central Air
Appliances
- Included: Dishwasher, Disposal, Double Oven, Gas Oven, Gas Range, Microwave, Refrigerator, Trash Compactor
- Laundry: Electric Hookup, Laundry Room, Gas Hookup
Features
- Breakfast Bar
- Flooring: Carpet, Hardwood, Tile
- Has fireplace: Yes
- Fireplace features: Family Room, Free Standing, Gas, Wood Burning, Master Bedroom
Interior area
- Total structure area: 3,027
- Total interior livable area: 3,027 sqft
Property
Parking
- Total spaces: 2
- Parking features: Garage - Attached
- Attached garage spaces: 2
Features
- Stories: 1
- Patio & porch: Covered, Slab
- Exterior features: Lighting
- Has private pool: Yes
- Pool features: Permits, Gas Heat, Private, In Ground, Gunite
- Has spa: Yes
- Spa features: Gunite, Private
- Fencing: Back Yard,Block
Lot
- Size: 0.31 Acres
- Features: Irregular Lot, Sprinklers In Front, Sprinklers In Rear
Details
- Additional structures: Cabana, Gazebo
- Parcel number: 3112035021
- Zoning: LRRA7500
Construction
Type & style
- Home type: SingleFamily
- Architectural style: Contemporary
- Property subtype: Single Family Residence
Materials
- Brick, Frame, Stucco
- Foundation: Slab
- Roof: Tile
Condition
- Year built: 1984
Utilities & green energy
- Electric: 220 Volts
- Sewer: Sewer Fee Paid
- Water: Public
- Utilities for property: Natural Gas Available, Sewer Connected
Community & neighborhood
Location
- Region: Lancaster
Other
Other facts
- Listing agreement: Exclusive Right To Sell
- Listing terms: VA Loan,Cash,Conventional,FHA
- Road surface type: Paved
Price history
| Date | Event | Price |
|---|---|---|
| 1/10/2024 | Sold | $649,900$215/sqft |
Source: | ||
| 11/16/2023 | Pending sale | $649,900$215/sqft |
Source: | ||
| 9/22/2023 | Listed for sale | $649,900+91.1%$215/sqft |
Source: | ||
| 3/14/2019 | Sold | $340,000+97.7%$112/sqft |
Source: Public Record Report a problem | ||
| 10/28/1997 | Sold | $172,000$57/sqft |
Source: Public Record Report a problem | ||
Public tax history
| Year | Property taxes | Tax assessment |
|---|---|---|
| 2025 | $9,621 +65.2% | $662,898 +83.5% |
| 2024 | $5,824 +2.2% | $361,330 +2% |
| 2023 | $5,700 +4.3% | $354,246 +2% |
Find assessor info on the county website
Neighborhood: 93536
Nearby schools
GreatSchools rating
- 4/10Nancy Cory Elementary SchoolGrades: K-5Distance: 0.3 mi
- 3/10Endeavour Middle SchoolGrades: 6-8Distance: 1.5 mi
- 4/10Lancaster High SchoolGrades: 9-12Distance: 1.9 mi
Get a cash offer in 3 minutes
Find out how much your home could sell for in as little as 3 minutes with a no-obligation cash offer.
Estimated market value
$654,300
Get a cash offer in 3 minutes
Find out how much your home could sell for in as little as 3 minutes with a no-obligation cash offer.
Estimated market value
$654,300


