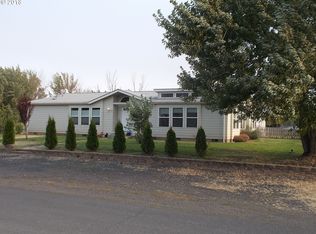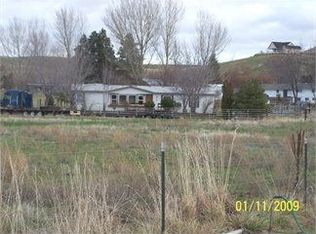Sold
$395,000
43114 SW Gateway Ave, Pendleton, OR 97801
3beds
1,718sqft
Residential, Manufactured Home
Built in 1995
1.78 Acres Lot
$399,600 Zestimate®
$230/sqft
$1,731 Estimated rent
Home value
$399,600
$372,000 - $428,000
$1,731/mo
Zestimate® history
Loading...
Owner options
Explore your selling options
What's special
Step into your own private retreat nestled amidst 1.78 acres of scenic beauty! This well designed home features a thoughtful layout with three bedrooms and two bathrooms, providing comfort and convenience for everyday living. A bonus room which would be perfect for hobbies, an office or a guest room. Seamlessly integrated into the open-concept living area, the kitchen offers stainless steel appliances, beautiful cabinetry and quartz counter tops with a large island - it invites effortless flow and interactions, making it the perfect hub for family gatherings and socializing with guests. Enjoy the summer sunsets while picking fresh peaches, pears, apples and plums right from your back deck.The property boasts a pasture with water rights, a chicken coop and two storage sheds. Plenty of space for RV parking with a 30 amp service, fresh water and a dump station. New insulated garage door, new HVAC system installed last year. This home has so much to offer! Call your favorite realtor today to see it all in person.
Zillow last checked: 8 hours ago
Listing updated: June 01, 2024 at 02:03am
Listed by:
Sara Avery 360-513-2845,
Hearthstone Real Estate,
Ruthann Hewgley 360-852-2913,
Realty Pro Oregon LLC.
Bought with:
Sara Avery, 201230493
Hearthstone Real Estate
Source: RMLS (OR),MLS#: 24183167
Facts & features
Interior
Bedrooms & bathrooms
- Bedrooms: 3
- Bathrooms: 2
- Full bathrooms: 2
- Main level bathrooms: 2
Primary bedroom
- Level: Main
Bedroom 2
- Level: Main
Bedroom 3
- Level: Main
Dining room
- Level: Main
Kitchen
- Level: Main
Living room
- Level: Main
Heating
- Forced Air, Heat Pump
Cooling
- Central Air
Appliances
- Included: Dishwasher, Disposal, Free-Standing Range, Free-Standing Refrigerator, Stainless Steel Appliance(s), Washer/Dryer, Electric Water Heater
- Laundry: Laundry Room
Features
- Soaking Tub, Kitchen Island, Quartz
- Flooring: Laminate
- Windows: Vinyl Frames
- Basement: Crawl Space
Interior area
- Total structure area: 1,718
- Total interior livable area: 1,718 sqft
Property
Parking
- Total spaces: 2
- Parking features: Parking Pad, RV Access/Parking, Attached
- Attached garage spaces: 2
- Has uncovered spaces: Yes
Features
- Stories: 1
- Patio & porch: Deck
- Fencing: Fenced
- Has view: Yes
- View description: Valley
Lot
- Size: 1.78 Acres
- Features: Flood Zone, Level, Acres 1 to 3
Details
- Additional structures: RVParking, ToolShed
- Parcel number: 155407
- Zoning: RR2
Construction
Type & style
- Home type: MobileManufactured
- Property subtype: Residential, Manufactured Home
Materials
- Wood Composite
- Foundation: Concrete Perimeter
- Roof: Composition
Condition
- Resale
- New construction: No
- Year built: 1995
Utilities & green energy
- Sewer: Septic Tank
- Water: Shared Well
Community & neighborhood
Location
- Region: Pendleton
Other
Other facts
- Listing terms: Cash,Conventional,USDA Loan,VA Loan
Price history
| Date | Event | Price |
|---|---|---|
| 5/31/2024 | Sold | $395,000$230/sqft |
Source: | ||
| 5/5/2024 | Pending sale | $395,000+75.6%$230/sqft |
Source: | ||
| 1/16/2019 | Sold | $224,900$131/sqft |
Source: | ||
| 12/26/2018 | Pending sale | $224,900$131/sqft |
Source: Clark Jennings & Asso. LLC, OR #18045509 Report a problem | ||
| 9/5/2018 | Listed for sale | $224,900$131/sqft |
Source: Clark Jennings & Asso. LLC, OR #18045509 Report a problem | ||
Public tax history
| Year | Property taxes | Tax assessment |
|---|---|---|
| 2024 | -- | $115,030 +6.1% |
| 2022 | -- | $108,440 +3% |
| 2021 | -- | $105,290 +3% |
Find assessor info on the county website
Neighborhood: Green Meadows
Nearby schools
GreatSchools rating
- 7/10Mckay Creek Elementary SchoolGrades: K-5Distance: 2.4 mi
- 5/10Sunridge Middle SchoolGrades: 6-8Distance: 2.6 mi
- 5/10Pendleton High SchoolGrades: 9-12Distance: 4.2 mi
Schools provided by the listing agent
- Elementary: Mckay Creek
- Middle: Sunridge
- High: Pendleton
Source: RMLS (OR). This data may not be complete. We recommend contacting the local school district to confirm school assignments for this home.

