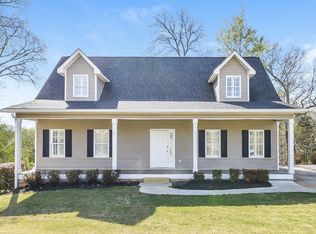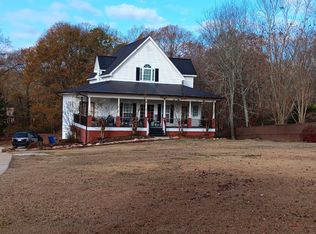Step inside this entertainer''s dream and be ready to have some fun! Fantastic find on a 1-acre lot with rocking chair wraparound front porch that leads to a covered screened in oasis that overlooks the sparkling saltwater pool with stamped concrete, patio and hot tub! Open kitchen with white cabinetry, tile backsplash, breakfast bar and nook with view to the grand backyard. Guest room on main with full bath. Spacious master suite with office/nursery/exercise area. Finished room in basement has 1/2 bath -currently a man cave but could be a 4th bedroom. Staycation Ready!
This property is off market, which means it's not currently listed for sale or rent on Zillow. This may be different from what's available on other websites or public sources.

