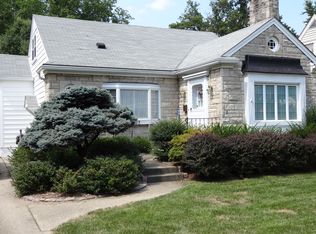Sold for $399,000 on 04/20/23
$399,000
4311 Winchester Rd, Saint Matthews, KY 40207
3beds
1,953sqft
Single Family Residence
Built in 1941
5,227.2 Square Feet Lot
$413,500 Zestimate®
$204/sqft
$2,674 Estimated rent
Home value
$413,500
$393,000 - $434,000
$2,674/mo
Zestimate® history
Loading...
Owner options
Explore your selling options
What's special
St. Matthews - Gorgeous 3 Bedroom 2 Full Bath Cape Cod! This home is move-in-ready with 2 Bedroom on the 1st floor alone with a big Living Room, Eat-in Kitchen that opens to the rear Deck and a Full Bath. Upstairs you'll fine a huge Bedroom with a beautiful vaulted, tongue & groove ceiling giving you headroom that most St. Matthews Cape Cods just do not offer. The basement is finished with a Family Room and Bar Area along with a Full Bath. The Laundry is in the unfinished section of the basement. And don't forget about the 1-Car detached garage! This home will not last long!
Zillow last checked: 8 hours ago
Listing updated: March 24, 2025 at 01:20pm
Listed by:
Phil Moffett,
Edelen & Edelen REALTORS
Bought with:
Dee Amber Anderson, 272151
RE/MAX Premier Properties
Source: GLARMLS,MLS#: 1632448
Facts & features
Interior
Bedrooms & bathrooms
- Bedrooms: 3
- Bathrooms: 2
- Full bathrooms: 2
Bedroom
- Level: First
- Area: 140
- Dimensions: 14.00 x 10.00
Bedroom
- Level: First
- Area: 116.6
- Dimensions: 11.00 x 10.60
Bedroom
- Description: Beautiful Tongue & Groove Ceiling
- Level: Second
- Area: 364.14
- Dimensions: 35.70 x 10.20
Full bathroom
- Level: First
Full bathroom
- Level: Basement
Dining area
- Description: Sliding Door to Deck
- Level: First
- Area: 73.32
- Dimensions: 9.40 x 7.80
Family room
- Level: Basement
- Area: 2832.9
- Dimensions: 213.00 x 13.30
Kitchen
- Description: Open to Dining Area
- Level: First
- Area: 75.2
- Dimensions: 9.40 x 8.00
Laundry
- Description: Unfinished space with mechanicals/storage
- Area: 206.15
- Dimensions: 21.70 x 9.50
Living room
- Level: First
- Area: 234.9
- Dimensions: 17.40 x 13.50
Office
- Description: Bar Area opne to Family Room
- Level: Basement
- Area: 177.02
- Dimensions: 16.70 x 10.60
Heating
- Forced Air, Natural Gas, Other
Cooling
- Central Air, Other
Features
- Basement: Partially Finished
- Has fireplace: No
Interior area
- Total structure area: 1,295
- Total interior livable area: 1,953 sqft
- Finished area above ground: 1,295
- Finished area below ground: 658
Property
Parking
- Total spaces: 1
- Parking features: Detached, Driveway
- Garage spaces: 1
- Has uncovered spaces: Yes
Features
- Stories: 2
- Patio & porch: Deck, Porch
- Fencing: Privacy,Full
Lot
- Size: 5,227 sqft
- Dimensions: 50 x 104
- Features: Sidewalk, Cleared, Level
Details
- Parcel number: 052400480132
Construction
Type & style
- Home type: SingleFamily
- Architectural style: Cape Cod
- Property subtype: Single Family Residence
Materials
- Vinyl Siding, Stone
- Foundation: Concrete Perimeter
- Roof: Shingle
Condition
- Year built: 1941
Utilities & green energy
- Sewer: Public Sewer
- Water: Public
- Utilities for property: Electricity Connected, Natural Gas Connected
Community & neighborhood
Location
- Region: Saint Matthews
- Subdivision: Arlington
HOA & financial
HOA
- Has HOA: No
Price history
| Date | Event | Price |
|---|---|---|
| 4/20/2023 | Sold | $399,000$204/sqft |
Source: | ||
| 3/27/2023 | Pending sale | $399,000$204/sqft |
Source: | ||
| 3/16/2023 | Listed for sale | $399,000+49.2%$204/sqft |
Source: | ||
| 4/18/2021 | Listing removed | -- |
Source: Zillow Rental Manager Report a problem | ||
| 4/15/2021 | Listed for rent | $2,100$1/sqft |
Source: Zillow Rental Manager Report a problem | ||
Public tax history
| Year | Property taxes | Tax assessment |
|---|---|---|
| 2021 | $3,306 +29.9% | $267,500 +21.6% |
| 2020 | $2,545 | $220,000 |
| 2019 | $2,545 +3.3% | $220,000 |
Find assessor info on the county website
Neighborhood: Saint Matthews
Nearby schools
GreatSchools rating
- 5/10St Matthews Elementary SchoolGrades: K-5Distance: 0.2 mi
- 5/10Westport Middle SchoolGrades: 6-8Distance: 2.9 mi
- 1/10Waggener High SchoolGrades: 9-12Distance: 0.2 mi

Get pre-qualified for a loan
At Zillow Home Loans, we can pre-qualify you in as little as 5 minutes with no impact to your credit score.An equal housing lender. NMLS #10287.
Sell for more on Zillow
Get a free Zillow Showcase℠ listing and you could sell for .
$413,500
2% more+ $8,270
With Zillow Showcase(estimated)
$421,770