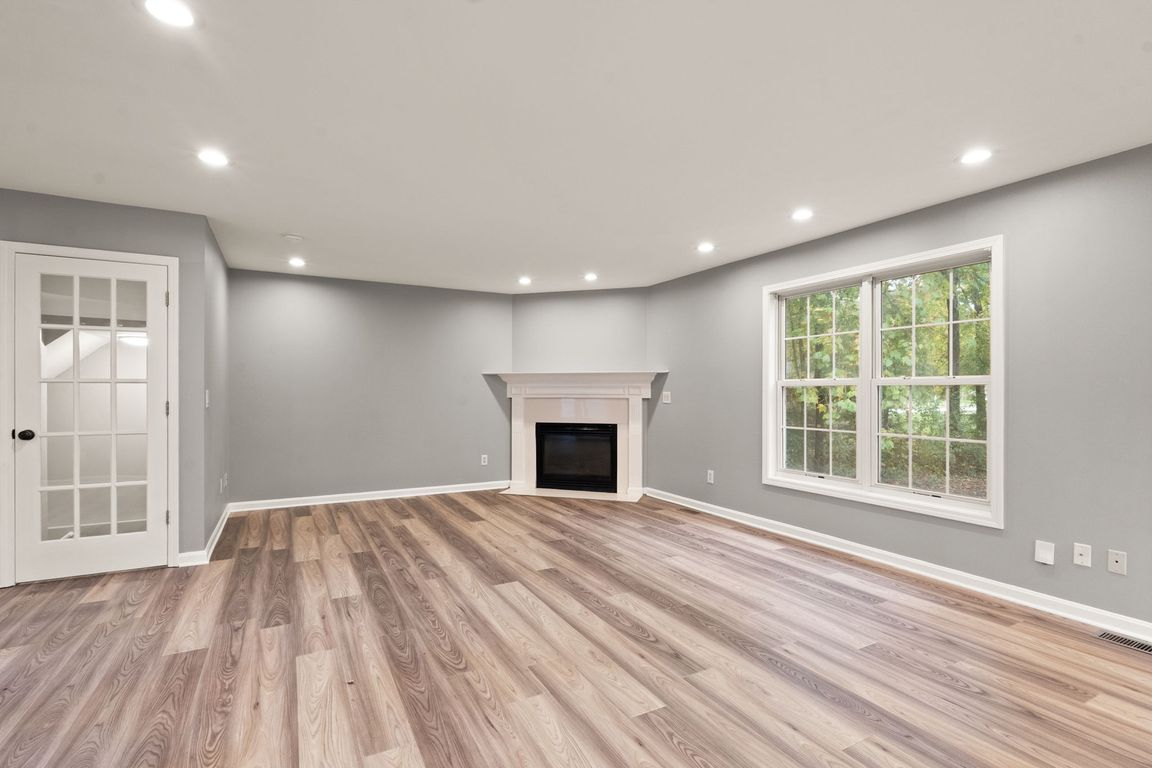Open: Sat 12pm-2pm

For sale
$449,900
4beds
3,142sqft
4311 Sunrise Vail, New Albany, IN 47172
4beds
3,142sqft
Single family residence
Built in 2000
0.32 Acres
2 Attached garage spaces
$143 price/sqft
$75 annually HOA fee
What's special
Spacious frFormal dining spaceCompletely remodeled homeEnsuite bathBreakfast areaGranite countertopsCovered patio
Stunning and spacious! This completely remodeled home in beautiful Sunrise Hills, close to everything, will take your breath away with over 3100 sq. ft. of living space that has new flooring, lighting, & paint throughout. This open concept living area is an entertainer's dream with a formal dining space, LR w/fireplace, ...
- 7 days |
- 1,033 |
- 79 |
Likely to sell faster than
Source: SIRA,MLS#: 2025012237 Originating MLS: Southern Indiana REALTORS Association
Originating MLS: Southern Indiana REALTORS Association
Travel times
Living Room
Kitchen
Primary Bedroom
Zillow last checked: 8 hours ago
Listing updated: November 04, 2025 at 06:19am
Listed by:
Jeremy L Ward,
Ward Realty Services,
Tamyra Persinger,
Ward Realty Services
Source: SIRA,MLS#: 2025012237 Originating MLS: Southern Indiana REALTORS Association
Originating MLS: Southern Indiana REALTORS Association
Facts & features
Interior
Bedrooms & bathrooms
- Bedrooms: 4
- Bathrooms: 4
- Full bathrooms: 3
- 1/2 bathrooms: 1
Rooms
- Room types: Family Room
Primary bedroom
- Description: 2 Walk-in Closets,Flooring: Carpet
- Level: Second
- Dimensions: 12.4 x 18
Bedroom
- Description: Flooring: Carpet
- Level: Second
- Dimensions: 10.7 x 12.8
Bedroom
- Description: Flooring: Carpet
- Level: Second
- Dimensions: 10.4 x 12.2
Bedroom
- Description: Flooring: Carpet
- Level: Second
- Dimensions: 11 x 10.7
Dining room
- Description: Flooring: Luxury Vinyl Plank
- Level: First
- Dimensions: 11.1 x 12.2
Family room
- Description: Flooring: Carpet
- Level: Lower
- Dimensions: 30 x 14.7
Other
- Description: Completely Remodeled; Luxury Vinyl Tile,Flooring: Other
- Level: Lower
- Dimensions: 10 x 7.3
Other
- Description: Completely Remodel; Huge Shower; Luxury Vinyl Tile,Flooring: Other
- Level: Second
- Dimensions: 14 x 10.7
Other
- Description: Luxury Vinyl Tile,Flooring: Other
- Level: Second
- Dimensions: 8.7 x 5.1
Half bath
- Description: Luxury Vinyl Tile,Flooring: Other
- Level: First
- Dimensions: 5.6 x 4.11
Kitchen
- Description: Stainless Steel Appliances; Granite; Pantry,Flooring: Luxury Vinyl Plank
- Level: First
- Dimensions: 13.5 x 18.7
Living room
- Description: Gas Fireplace; Open Floor Plan,Flooring: Luxury Vinyl Plank
- Level: First
- Dimensions: 19.9 x 15.4
Other
- Description: Bar Area; Sink; Refrigerator; Luxury Vinyl Tile,Flooring: Other
- Level: Lower
- Dimensions: 16 x 13.6
Other
- Description: Laundry/Flex Area; Luxury Vinyl Tile,Flooring: Other
- Level: Second
- Dimensions: 10.7 x 10.9
Heating
- Forced Air
Cooling
- Central Air
Appliances
- Included: Dishwasher, Microwave, Oven, Range, Refrigerator
- Laundry: Laundry Room, Upper Level
Features
- Wet Bar, Bookcases, Ceiling Fan(s), Separate/Formal Dining Room, Eat-in Kitchen, Kitchen Island, Bath in Primary Bedroom, Open Floorplan, Pantry, Utility Room, Vaulted Ceiling(s), Walk-In Closet(s), Window Treatments
- Windows: Blinds, Screens, Thermal Windows
- Basement: Full,Finished,Sump Pump
- Number of fireplaces: 1
- Fireplace features: Gas
Interior area
- Total structure area: 3,142
- Total interior livable area: 3,142 sqft
- Finished area above ground: 2,242
- Finished area below ground: 900
Video & virtual tour
Property
Parking
- Total spaces: 2
- Parking features: Attached, Garage, Garage Faces Side, Garage Door Opener
- Attached garage spaces: 2
- Has uncovered spaces: Yes
Features
- Levels: Two
- Stories: 2
- Patio & porch: Covered, Deck, Patio, Porch
- Exterior features: Deck, Landscaping, Paved Driveway, Porch, Patio
- Has view: Yes
- View description: Park/Greenbelt
Lot
- Size: 0.32 Acres
- Features: Cul-De-Sac
Details
- Parcel number: 220510700181000007
- Zoning: Residential
- Zoning description: Residential
Construction
Type & style
- Home type: SingleFamily
- Architectural style: Two Story
- Property subtype: Single Family Residence
Materials
- Brick, Vinyl Siding, Frame
- Foundation: Poured
Condition
- Resale
- New construction: No
- Year built: 2000
Utilities & green energy
- Sewer: Public Sewer
- Water: Connected, Public
Community & HOA
Community
- Features: Sidewalks
- Security: Radon Mitigation System
- Subdivision: Sunrise Hills
HOA
- Has HOA: Yes
- HOA fee: $75 annually
Location
- Region: Sellersburg
Financial & listing details
- Price per square foot: $143/sqft
- Tax assessed value: $371,400
- Annual tax amount: $2,727
- Date on market: 10/31/2025
- Cumulative days on market: 8 days
- Listing terms: Cash,Conventional,FHA,VA Loan
- Road surface type: Paved