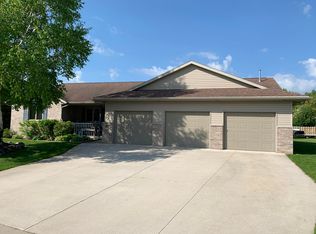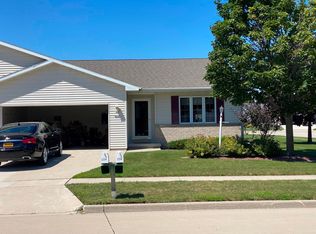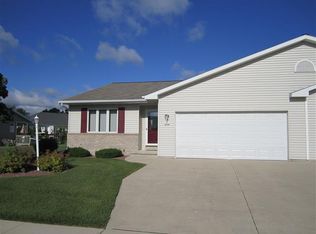EXTREMELY SPACIOUS, ALL-BRICK, CUSTOM built ranch on Manitowoc's Northside. Built in 1999 by John Koss Builders, this quality constructed home has so much to offer with over 3800SF on the main floor...WOW! Large tiled foyer w/coat closet and access to the expansive formal dining room. Across the foyer is very spacious expansive living room w/gas fireplace & built-in bookcase. Master suite w/large walk-in closet & master bath w/access to sunroom and back hallway. 1st-floor laundry room w/quick access to 3 car garage. Kitchen w/endless counter space & cabinets PLUS a spacious dining area & planning desk. LL is partially finished w/family room & 2nd fireplace and bathroom PLUS A HUGE STORAGE AREA! Stairs from garage to LL as well. 5 bedrooms, 4.5 baths, almost 5000SF finished, crown molding everywhere, kitchen pantry...TONS OF STORAGE, 2 furnaces, 2 hot water heaters, 2 C/A units. Cul-de-sac location with quick access to highways. PRE-CERTIFIED. MOTIVATED SELLER
This property is off market, which means it's not currently listed for sale or rent on Zillow. This may be different from what's available on other websites or public sources.



