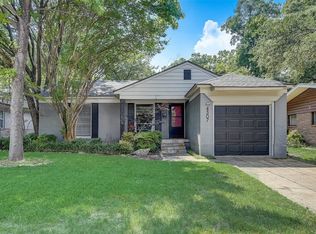4311 Skillman is a rare opportunity for you to lease an award-winning architect-designed mid-century modern home. The entrance and hearth feature Vermont slate, and the repurposed hand-cleaned Roman brick fireplace are all true to mid-century style. Throughout the home are top-of-the-line details such as mahogany paneling and trim, custom built mahogany cabinetry, quarter sawn oak floors, and built-in closet storage in each of the 3 bedrooms. In the kitchen you'll find original Miller metal kitchen cabinets - all meticulously restored to their original condition, and the original, fully-functional radiant heat Chambers oven. The tall living room ceiling gives the home a spacious, bright feel. The formal dining room is perfect for a home office, complete with built-in shelving. The backyard features professionally designed lighting and brick patio. The home has stayed in the same family since 1952 and was recently lovingly restored by the architect son of the original owner-architect. Currently tenant occupied, please request showings at least 24 hours in advance. Looking for a 12-24 month lease. Tenant pays utilities and lawn maintenance. Cats are ok, dogs to be decided on a case by case basis. Tenant will not have access to detached building in rear of house, owner uses as storage. Tenant does have access to parking behind garage via alley, in addition to carport and driveway at front of house. No smoking. $50 application fee $3159 security deposit $500 pet deposit
This property is off market, which means it's not currently listed for sale or rent on Zillow. This may be different from what's available on other websites or public sources.
