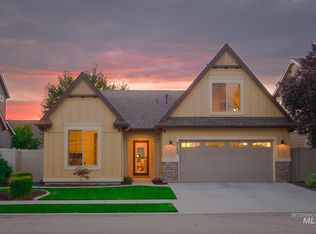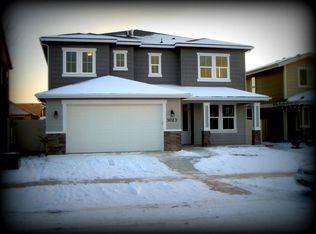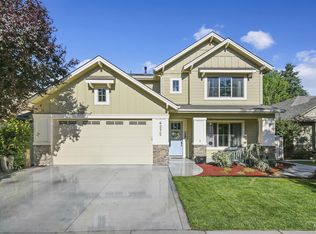Sold
Price Unknown
4311 S Burgo Way, Meridian, ID 83642
4beds
3baths
2,078sqft
Single Family Residence
Built in 2015
5,662.8 Square Feet Lot
$604,700 Zestimate®
$--/sqft
$2,546 Estimated rent
Home value
$604,700
$562,000 - $653,000
$2,546/mo
Zestimate® history
Loading...
Owner options
Explore your selling options
What's special
Charming home in the well-known Tuscany community, boasting a multitude of upgrades and luxurious extras throughout. Elegant tray ceilings complemented by hardwood flooring and integrated mirrors in the entryway and great room. Open kitchen complete with granite countertops gas oven/range and pristine cabinetry. Unexpected storage space throughout. Upstairs offers four ample-sized bedrooms with spacious closets and a loft area perfect for a reading nook or home office. Master suite complete with dual vanities, walk-in shower, and a jetted tub. Enjoy outdoor living on the extended covered patio, complete with a serene porch swing and lush landscaping. Take advantage of Tuscany’s impressive amenities, including community pools, a clubhouse, walking paths, and parks, all surrounded by beautiful trees and landscaping. This property is just steps away from one of the community pools, offering convenience and leisure at your doorstep.
Zillow last checked: 8 hours ago
Listing updated: June 28, 2024 at 03:11pm
Listed by:
Marilyn Johnson 208-340-3846,
Silvercreek Realty Group
Bought with:
Brittney Marshall
Boise Premier Real Estate
Source: IMLS,MLS#: 98911086
Facts & features
Interior
Bedrooms & bathrooms
- Bedrooms: 4
- Bathrooms: 3
Primary bedroom
- Level: Upper
- Area: 195
- Dimensions: 13 x 15
Bedroom 2
- Level: Upper
- Area: 100
- Dimensions: 10 x 10
Bedroom 3
- Level: Upper
- Area: 117
- Dimensions: 9 x 13
Bedroom 4
- Level: Upper
- Area: 117
- Dimensions: 9 x 13
Heating
- Forced Air, Natural Gas
Cooling
- Central Air
Appliances
- Included: Electric Water Heater, Tank Water Heater, Dishwasher, Disposal, Microwave, Oven/Range Freestanding, Gas Range
Features
- Bath-Master, Family Room, Double Vanity, Walk-In Closet(s), Loft, Pantry, Kitchen Island, Granite Counters, Number of Baths Upper Level: 2
- Has basement: No
- Has fireplace: Yes
- Fireplace features: Gas
Interior area
- Total structure area: 2,078
- Total interior livable area: 2,078 sqft
- Finished area above ground: 2,078
- Finished area below ground: 0
Property
Parking
- Total spaces: 2
- Parking features: Attached, Driveway
- Attached garage spaces: 2
- Has uncovered spaces: Yes
Features
- Levels: Two
- Patio & porch: Covered Patio/Deck
- Pool features: Community, In Ground, Pool
- Has spa: Yes
- Spa features: Bath
Lot
- Size: 5,662 sqft
- Features: Sm Lot 5999 SF, Sidewalks, Auto Sprinkler System, Drip Sprinkler System, Full Sprinkler System, Pressurized Irrigation Sprinkler System
Details
- Parcel number: R5680310160
Construction
Type & style
- Home type: SingleFamily
- Property subtype: Single Family Residence
Materials
- HardiPlank Type
Condition
- Year built: 2015
Details
- Builder name: Brighton
Utilities & green energy
- Water: Public
Community & neighborhood
Location
- Region: Meridian
- Subdivision: Tuscany Messina Meadows
HOA & financial
HOA
- Has HOA: Yes
- HOA fee: $350 semi-annually
Other
Other facts
- Listing terms: Cash,Conventional,FHA,VA Loan
- Ownership: Fee Simple
- Road surface type: Paved
Price history
Price history is unavailable.
Public tax history
| Year | Property taxes | Tax assessment |
|---|---|---|
| 2025 | $2,207 +1.1% | $578,700 +1.8% |
| 2024 | $2,183 -24.5% | $568,300 +7% |
| 2023 | $2,892 +8.6% | $531,200 -20.7% |
Find assessor info on the county website
Neighborhood: 83642
Nearby schools
GreatSchools rating
- 10/10Siena ElementaryGrades: PK-5Distance: 0.5 mi
- 10/10Victory Middle SchoolGrades: 6-8Distance: 2.7 mi
- 8/10Mountain View High SchoolGrades: 9-12Distance: 1.5 mi
Schools provided by the listing agent
- Elementary: Siena
- Middle: Victory
- High: Mountain View
- District: West Ada School District
Source: IMLS. This data may not be complete. We recommend contacting the local school district to confirm school assignments for this home.


