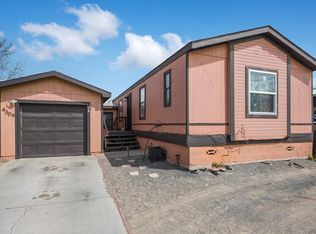Sold on 01/03/25
Price Unknown
4311 Rudy Rd SW, Albuquerque, NM 87121
5beds
1,914sqft
Manufactured Home, Single Family Residence
Built in 2000
6,098.4 Square Feet Lot
$259,400 Zestimate®
$--/sqft
$1,983 Estimated rent
Home value
$259,400
$236,000 - $285,000
$1,983/mo
Zestimate® history
Loading...
Owner options
Explore your selling options
What's special
Welcome to this spacious and versatile home, perfect for those seeking comfort and ample living space. Step into a large, open living area that seamlessly connects to a generous dining room, ideal for entertaining or family gatherings. The home boasts beautiful vinyl floors throughout, providing a modern and low-maintenance touch.With multiple rooms, this home offers endless possibilities--whether you need extra bedrooms, a home office, or a hobby space, you'll find the perfect setup here. The flexible layout allows for creativity in how you utilize each room, making it an excellent choice for growing families or those who love to host guests.Situated in a friendly and peaceful neighborhood, this home is ready for you
Zillow last checked: 8 hours ago
Listing updated: February 10, 2025 at 02:41pm
Listed by:
Jose Luis Tinoco-Lopez 505-297-7771,
Re/Max Exclusive
Bought with:
The Cavnar Group
Keller Williams Realty
Source: SWMLS,MLS#: 1069799
Facts & features
Interior
Bedrooms & bathrooms
- Bedrooms: 5
- Bathrooms: 2
- Full bathrooms: 1
- 3/4 bathrooms: 1
Primary bedroom
- Level: Main
- Area: 184072
- Dimensions: 152 x 1211
Bedroom 2
- Level: Main
- Area: 12091
- Dimensions: 113 x 107
Bedroom 3
- Level: Main
- Area: 128366
- Dimensions: 106 x 1211
Bedroom 4
- Level: Main
- Area: 13321
- Dimensions: 11 x 1211
Dining room
- Level: Main
- Area: 127260
- Dimensions: 1010 x 126
Family room
- Level: Main
- Area: 210714
- Dimensions: 174 x 1211
Kitchen
- Level: Main
- Area: 2016
- Dimensions: 16 x 126
Living room
- Level: Main
- Area: 2193121
- Dimensions: 1811 x 1211
Office
- Level: Main
- Area: 10738
- Dimensions: 118 x 91
Heating
- Floor Furnace
Cooling
- Evaporative Cooling
Appliances
- Included: Built-In Gas Oven, Built-In Gas Range, Dryer, Dishwasher, Refrigerator, Washer
- Laundry: Electric Dryer Hookup
Features
- Multiple Living Areas
- Flooring: Vinyl
- Windows: Single Pane
- Has basement: No
- Number of fireplaces: 1
- Fireplace features: Gas Log
Interior area
- Total structure area: 1,914
- Total interior livable area: 1,914 sqft
Property
Accessibility
- Accessibility features: None
Features
- Levels: One
- Stories: 1
- Exterior features: Fence
- Fencing: Back Yard
Lot
- Size: 6,098 sqft
Details
- Parcel number: 101005413039921123
- Zoning description: R-MC*
Construction
Type & style
- Home type: MobileManufactured
- Property subtype: Manufactured Home, Single Family Residence
Materials
- Frame, Wood Siding
- Roof: Shingle
Condition
- Resale
- New construction: No
- Year built: 2000
Details
- Builder model: 2876B
- Builder name: Cavco
Utilities & green energy
- Sewer: Public Sewer
- Water: Public
- Utilities for property: Electricity Connected, Natural Gas Connected, Sewer Connected, Water Connected
Green energy
- Energy generation: None
Community & neighborhood
Location
- Region: Albuquerque
Other
Other facts
- Listing terms: Cash,Conventional,FHA,VA Loan
Price history
| Date | Event | Price |
|---|---|---|
| 1/3/2025 | Sold | -- |
Source: | ||
| 10/21/2024 | Pending sale | $249,000$130/sqft |
Source: | ||
| 10/14/2024 | Price change | $249,000-4.2%$130/sqft |
Source: | ||
| 9/1/2024 | Listed for sale | $260,000+233.3%$136/sqft |
Source: | ||
| 7/2/2019 | Sold | -- |
Source: Agent Provided Report a problem | ||
Public tax history
| Year | Property taxes | Tax assessment |
|---|---|---|
| 2024 | $1,556 +1.7% | $36,874 +3% |
| 2023 | $1,530 +1.9% | $35,800 +3% |
| 2022 | $1,501 +0.4% | $34,758 +3% |
Find assessor info on the county website
Neighborhood: 87121
Nearby schools
GreatSchools rating
- 5/10Adobe Acres Elementary SchoolGrades: PK-5Distance: 2.5 mi
- 4/10Harrison Middle SchoolGrades: 6-8Distance: 3 mi
- 2/10Rio Grande High SchoolGrades: 9-12Distance: 1.7 mi
Schools provided by the listing agent
- Elementary: Adobe Acres
- Middle: Harrison
- High: Rio Grande
Source: SWMLS. This data may not be complete. We recommend contacting the local school district to confirm school assignments for this home.
Get a cash offer in 3 minutes
Find out how much your home could sell for in as little as 3 minutes with a no-obligation cash offer.
Estimated market value
$259,400
Get a cash offer in 3 minutes
Find out how much your home could sell for in as little as 3 minutes with a no-obligation cash offer.
Estimated market value
$259,400
