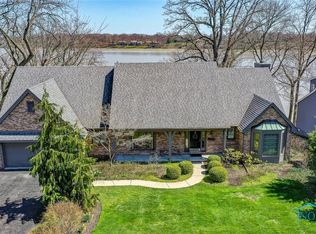Sold for $805,000
$805,000
4311 River Rd, Toledo, OH 43614
3beds
3,515sqft
Single Family Residence
Built in 1952
0.48 Acres Lot
$847,700 Zestimate®
$229/sqft
$4,107 Estimated rent
Home value
$847,700
$780,000 - $916,000
$4,107/mo
Zestimate® history
Loading...
Owner options
Explore your selling options
What's special
Nestled along the banks of the Maumee river, this stunning Cape Cod-style home offers the perfect blend of timeless architecture and modern comfort with a bevy of smart features that might surprise you! The interior features an open circular floor plan with high end finishes and views of the river from every room. The outdoor space w/tiered decks offers the perfect spot for dining and entertaining. A new 40 ft floating dock will be a great place to park your boat all season long. This property is a dream for those seeking a serene waterfront lifestyle. Please see features list in the MLS.
Zillow last checked: 8 hours ago
Listing updated: October 14, 2025 at 12:01am
Listed by:
Stacey Erard 419-944-9928,
RE/MAX Preferred Associates
Bought with:
Judy S. Scheinbach, 2001015438
Howard Hanna
Source: NORIS,MLS#: 6108982
Facts & features
Interior
Bedrooms & bathrooms
- Bedrooms: 3
- Bathrooms: 4
- Full bathrooms: 2
- 1/2 bathrooms: 2
Primary bedroom
- Features: Crown Molding
- Level: Upper
- Dimensions: 24 x 19
Bedroom 2
- Level: Upper
- Dimensions: 15 x 11
Bedroom 3
- Level: Upper
- Dimensions: 15 x 10
Den
- Features: Ceiling Fan(s), Skylight
- Level: Main
- Dimensions: 17 x 10
Dining room
- Features: Formal Dining Room
- Level: Main
- Dimensions: 14 x 13
Other
- Level: Main
- Dimensions: 18 x 8
Family room
- Features: Fireplace
- Level: Main
- Dimensions: 30 x 17
Game room
- Level: Lower
- Dimensions: 18 x 16
Kitchen
- Level: Main
- Dimensions: 24 x 14
Living room
- Features: Crown Molding
- Level: Main
- Dimensions: 14 x 14
Office
- Features: Vaulted Ceiling(s)
- Level: Main
- Dimensions: 15 x 9
Heating
- Forced Air, Natural Gas, Other
Cooling
- Central Air, Other
Appliances
- Included: Dishwasher, Microwave, Water Heater, Disposal, Gas Range Connection, Refrigerator
- Laundry: Main Level
Features
- Ceiling Fan(s), Crown Molding, Eat-in Kitchen, Pantry, Primary Bathroom, Separate Shower, Vaulted Ceiling(s), Wet Bar
- Flooring: Carpet, Tile, Vinyl, Wood
- Doors: Door Screen(s)
- Windows: Skylight(s)
- Basement: Partial
- Has fireplace: Yes
- Fireplace features: Gas, Living Room
Interior area
- Total structure area: 3,515
- Total interior livable area: 3,515 sqft
Property
Parking
- Total spaces: 2
- Parking features: Asphalt, Attached Garage, Circular Driveway, Driveway, Garage Door Opener, Storage
- Garage spaces: 2
- Has uncovered spaces: Yes
Features
- Patio & porch: Patio, Deck
- Waterfront features: River Front
Lot
- Size: 0.48 Acres
- Dimensions: 100x207
Details
- Parcel number: 0104764
- Other equipment: DC Well Pump
Construction
Type & style
- Home type: SingleFamily
- Architectural style: Cape Cod
- Property subtype: Single Family Residence
Materials
- Vinyl Siding, Other
- Foundation: Crawl Space
- Roof: Shingle
Condition
- Year built: 1952
Utilities & green energy
- Electric: Circuit Breakers
- Sewer: Sanitary Sewer
- Water: Public
- Utilities for property: Cable Connected
Community & neighborhood
Location
- Region: Toledo
- Subdivision: Arden Place
Other
Other facts
- Listing terms: Cash,Conventional
Price history
| Date | Event | Price |
|---|---|---|
| 12/13/2023 | Sold | $805,000+0.6%$229/sqft |
Source: NORIS #6108982 Report a problem | ||
| 11/13/2023 | Contingent | $799,900$228/sqft |
Source: NORIS #6108982 Report a problem | ||
| 11/7/2023 | Listed for sale | $799,900+23.1%$228/sqft |
Source: NORIS #6108982 Report a problem | ||
| 8/23/2022 | Sold | $650,000-7%$185/sqft |
Source: NORIS #6088480 Report a problem | ||
| 8/23/2022 | Pending sale | $699,000$199/sqft |
Source: NORIS #6088480 Report a problem | ||
Public tax history
Tax history is unavailable.
Neighborhood: Beverly
Nearby schools
GreatSchools rating
- 5/10Beverly Elementary SchoolGrades: PK-8Distance: 1 mi
- 2/10Bowsher High SchoolGrades: 9-12Distance: 1 mi
Schools provided by the listing agent
- Elementary: Harvard
- High: Bowsher
Source: NORIS. This data may not be complete. We recommend contacting the local school district to confirm school assignments for this home.

Get pre-qualified for a loan
At Zillow Home Loans, we can pre-qualify you in as little as 5 minutes with no impact to your credit score.An equal housing lender. NMLS #10287.
