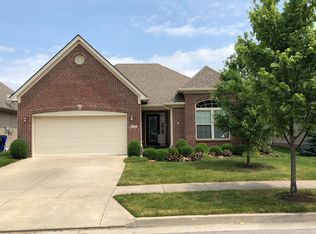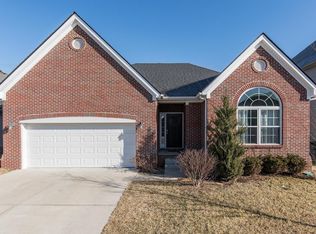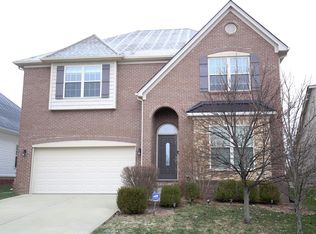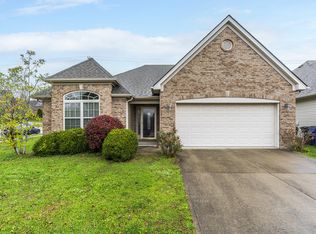The Manhattan plan by Ball Homes, LLC has tall ceilings throughout most areas of the home which add openness & visual appeal with ceilings over ten ft in the entry & FR; ceilings over nine feet in the DR, kit & breakfast area.options added to this home are: 17 x...
This property is off market, which means it's not currently listed for sale or rent on Zillow. This may be different from what's available on other websites or public sources.




