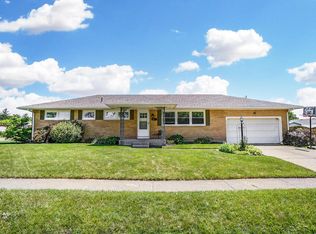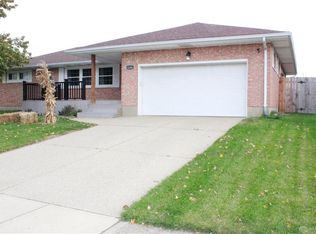Sold for $285,000
$285,000
4311 Reno Rd, Springfield, OH 45503
3beds
1,906sqft
Single Family Residence
Built in 1966
10,319.36 Square Feet Lot
$288,700 Zestimate®
$150/sqft
$1,944 Estimated rent
Home value
$288,700
$214,000 - $390,000
$1,944/mo
Zestimate® history
Loading...
Owner options
Explore your selling options
What's special
Welcome to 4311 Reno Rd, a beautifully updated home in the desirable Moorefield Township neighborhood of Springfield, OH. This 3-bedroom, 2.5-bath home offers a fantastic layout with modern updates and a prime location within walking distance to the park, Kenton Ridge School, and the soon-to-be new library!
A large extension on the back creates an inviting family room featuring a cozy gas stove, plenty of natural light, and doors leading to the backyard deck—perfect for outdoor entertaining in the fully fenced yard. The private master suite, located just off the family room, boasts a walk-in closet and a full bath, providing a peaceful retreat.
The updated kitchen features a semi-open concept with a cozy sitting area, ideal for casual dining or entertaining. Two additional generously sized bedrooms offer spacious closets. Newer flooring flows throughout the home, adding a fresh and modern touch.
The finished living area in the basement provides endless possibilities—it could serve as a man cave, recreational space, or even an additional bedroom to suit your needs.
Key updates include a new water heater (2021), AC (2021), and a roof replacement (2012), ensuring peace of mind for years to come. Don’t miss this opportunity to own a beautifully maintained home in a fantastic location—schedule your showing today!
Zillow last checked: 8 hours ago
Listing updated: May 02, 2025 at 09:43am
Listed by:
Ashley Johnson (937)322-0352,
Coldwell Banker Heritage
Bought with:
Patrick Dewitt, 2021002323
RE/MAX Alliance Realty
Source: DABR MLS,MLS#: 928363 Originating MLS: Dayton Area Board of REALTORS
Originating MLS: Dayton Area Board of REALTORS
Facts & features
Interior
Bedrooms & bathrooms
- Bedrooms: 3
- Bathrooms: 3
- Full bathrooms: 2
- 1/2 bathrooms: 1
- Main level bathrooms: 2
Primary bedroom
- Level: Main
- Dimensions: 16 x 10
Bedroom
- Level: Main
- Dimensions: 15 x 13
Bedroom
- Level: Main
- Dimensions: 13 x 10
Dining room
- Level: Main
- Dimensions: 14 x 9
Family room
- Level: Main
- Dimensions: 24 x 16
Kitchen
- Level: Main
- Dimensions: 12 x 10
Living room
- Level: Main
- Dimensions: 21 x 15
Heating
- Hot Water, Steam
Cooling
- Central Air
Appliances
- Included: Dryer, Dishwasher, Disposal, Microwave, Range, Refrigerator, Washer
Features
- Basement: Full,Partially Finished
- Has fireplace: Yes
- Fireplace features: Gas, Stove
Interior area
- Total structure area: 1,906
- Total interior livable area: 1,906 sqft
Property
Parking
- Total spaces: 2
- Parking features: Attached, Garage, Two Car Garage
- Attached garage spaces: 2
Features
- Levels: One
- Stories: 1
- Patio & porch: Deck
- Exterior features: Deck, Fence, Storage
Lot
- Size: 10,319 sqft
- Dimensions: 86 x 120
Details
- Additional structures: Shed(s)
- Parcel number: 2200300021306012
- Zoning: Residential
- Zoning description: Residential
Construction
Type & style
- Home type: SingleFamily
- Property subtype: Single Family Residence
Materials
- Brick
Condition
- Year built: 1966
Utilities & green energy
- Water: Private
- Utilities for property: Sewer Available, Water Available
Community & neighborhood
Location
- Region: Springfield
- Subdivision: Northridge Sub
Other
Other facts
- Listing terms: Conventional,FHA,USDA Loan,VA Loan
Price history
| Date | Event | Price |
|---|---|---|
| 5/2/2025 | Sold | $285,000$150/sqft |
Source: | ||
| 2/28/2025 | Pending sale | $285,000$150/sqft |
Source: DABR MLS #928363 Report a problem | ||
| 2/28/2025 | Contingent | $285,000$150/sqft |
Source: | ||
| 2/20/2025 | Listed for sale | $285,000+216.7%$150/sqft |
Source: | ||
| 11/17/1997 | Sold | $90,000$47/sqft |
Source: Public Record Report a problem | ||
Public tax history
| Year | Property taxes | Tax assessment |
|---|---|---|
| 2024 | $2,493 +3.4% | $57,010 |
| 2023 | $2,411 -0.4% | $57,010 |
| 2022 | $2,420 +9.9% | $57,010 +29.7% |
Find assessor info on the county website
Neighborhood: Northridge
Nearby schools
GreatSchools rating
- 4/10Northridge Elementary SchoolGrades: K-5Distance: 0.3 mi
- NANorthridge Middle SchoolGrades: 6-8Distance: 0.3 mi
- 5/10Kenton Ridge High SchoolGrades: 9-12Distance: 0.3 mi
Schools provided by the listing agent
- District: Northeastern
Source: DABR MLS. This data may not be complete. We recommend contacting the local school district to confirm school assignments for this home.
Get pre-qualified for a loan
At Zillow Home Loans, we can pre-qualify you in as little as 5 minutes with no impact to your credit score.An equal housing lender. NMLS #10287.
Sell for more on Zillow
Get a Zillow Showcase℠ listing at no additional cost and you could sell for .
$288,700
2% more+$5,774
With Zillow Showcase(estimated)$294,474

