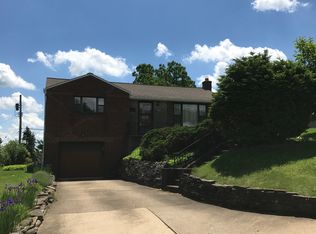Sold for $259,000 on 04/01/24
$259,000
4311 Reece Dr, Pittsburgh, PA 15227
3beds
1,572sqft
Single Family Residence
Built in 1952
10,415.2 Square Feet Lot
$269,700 Zestimate®
$165/sqft
$1,761 Estimated rent
Home value
$269,700
$256,000 - $283,000
$1,761/mo
Zestimate® history
Loading...
Owner options
Explore your selling options
What's special
Welcome home to 4311 Reece Drive. You will fall in love with this beautiful brick ranch home, steps from Frank Park. Located in close proximity to 51, shopping, restaurants, and downtown. This 3 bedroom 1.5 bath home has everything to offer! Refinished hardwood floors and all the natural light lead you into the living area. Entertain with ease in the kitchen with white shaker cabinets and beautiful granite countertops, complete with new stainless steel appliances. The main level includes 2 stunning bedrooms, a full tile surround bath, and granite topped vanity. Gorgeous luxury vinyl plank flooring leads you into the basement with a 3rd bedroom/office space, powder room, spacious garage and large laundry room. Walk right out to a covered outdoor patio overlooking a tabletop lot. Don't miss the chance to make this beautiful turn key property your forever home!
Zillow last checked: 8 hours ago
Listing updated: April 01, 2024 at 01:38pm
Listed by:
Zach Schindehette 412-831-3800,
KELLER WILLIAMS REALTY
Bought with:
Amy Salera, RS339831
KELLER WILLIAMS REALTY
Source: WPMLS,MLS#: 1633501 Originating MLS: West Penn Multi-List
Originating MLS: West Penn Multi-List
Facts & features
Interior
Bedrooms & bathrooms
- Bedrooms: 3
- Bathrooms: 2
- Full bathrooms: 1
- 1/2 bathrooms: 1
Heating
- Gas
Cooling
- Central Air
Appliances
- Included: Some Gas Appliances, Cooktop, Dishwasher, Disposal, Microwave, Stove
Features
- Flooring: Hardwood, Tile, Vinyl
- Windows: Multi Pane, Screens
- Basement: Finished
Interior area
- Total structure area: 1,572
- Total interior livable area: 1,572 sqft
Property
Parking
- Total spaces: 1
- Parking features: Attached, Garage, Garage Door Opener
- Has attached garage: Yes
Features
- Levels: One
- Stories: 1
- Pool features: None
Lot
- Size: 10,415 sqft
- Dimensions: 0.2391
Details
- Parcel number: 0189L00176000000
Construction
Type & style
- Home type: SingleFamily
- Architectural style: Ranch
- Property subtype: Single Family Residence
Materials
- Brick
- Roof: Composition
Condition
- Resale
- Year built: 1952
Details
- Warranty included: Yes
Utilities & green energy
- Sewer: Public Sewer
- Water: Public
Community & neighborhood
Community
- Community features: Public Transportation
Location
- Region: Pittsburgh
Price history
| Date | Event | Price |
|---|---|---|
| 4/1/2024 | Sold | $259,000-4.8%$165/sqft |
Source: | ||
| 1/22/2024 | Contingent | $272,000$173/sqft |
Source: | ||
| 12/22/2023 | Price change | $272,000-2.5%$173/sqft |
Source: | ||
| 11/27/2023 | Listed for sale | $279,000+102.2%$177/sqft |
Source: | ||
| 9/28/2023 | Sold | $138,000+60.7%$88/sqft |
Source: Public Record Report a problem | ||
Public tax history
| Year | Property taxes | Tax assessment |
|---|---|---|
| 2025 | $3,224 -9% | $87,800 -17% |
| 2024 | $3,544 +753.5% | $105,800 +20.5% |
| 2023 | $415 | $87,800 |
Find assessor info on the county website
Neighborhood: 15227
Nearby schools
GreatSchools rating
- NAWhitehall Elementary SchoolGrades: 2-5Distance: 1.1 mi
- 6/10Baldwin Senior High SchoolGrades: 7-12Distance: 1 mi
- NAMcannulty El SchoolGrades: K-1Distance: 1.7 mi
Schools provided by the listing agent
- District: Baldwin/Whitehall
Source: WPMLS. This data may not be complete. We recommend contacting the local school district to confirm school assignments for this home.

Get pre-qualified for a loan
At Zillow Home Loans, we can pre-qualify you in as little as 5 minutes with no impact to your credit score.An equal housing lender. NMLS #10287.
