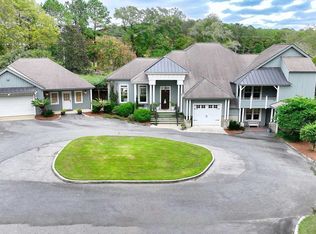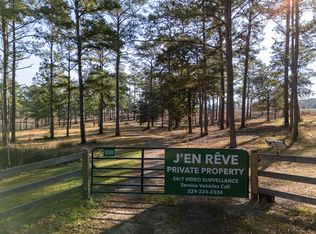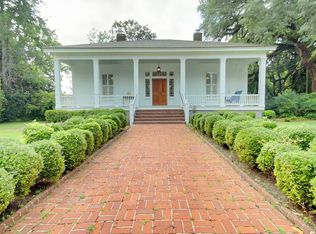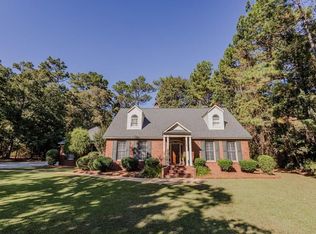Welcome to your dream retreat! This stunning 75-acre farm offers a perfect blend of rural tranquility and modern comfort. The spacious 2,702 sq ft farmhouse features 3 bedrooms, 2.5 bathrooms, and a bonus room that can serve as a 4th bedroom, office, or playroom. The heart of the home is the fabulous living room, filled with natural light from large windows and anchored by a cozy fireplace—ideal for relaxing or entertaining. The kitchen is both charming and functional with its unique brick flooring, granite countertops, ample cabinetry, and a pantry for storage. The master suite includes a freshly painted bedroom and bathroom with double vanities, providing a peaceful, private retreat. Enjoy the outdoors from the welcoming front porch or the back porch, complete with an electric awning—perfect for quiet mornings or evening gatherings. This working farm includes: A 60' x 100' red iron barn A 30' x 30' workshop with two roll-up doors An 8' x 10' utility building with a roll-up door Additional Highlights: Property is enrolled in a 10-year land covenant for tax purposes Freshly painted master bed, bath, and front porch Peaceful setting with expansive views and plenty of usable land Whether you're looking to homestead, farm, or simply escape to the countryside, this absolutely beautiful home truly checks all the boxes. A rare opportunity to enjoy country living at its best!
For sale
$1,450,000
4311 Ozell Rd, Boston, GA 31626
3beds
2,702sqft
Est.:
Single Family Residence
Built in 2003
75 Acres Lot
$-- Zestimate®
$537/sqft
$-- HOA
What's special
Cozy fireplaceWelcoming front porchUnique brick flooringGranite countertopsAmple cabinetryMaster suitePantry for storage
- 269 days |
- 600 |
- 10 |
Zillow last checked: 8 hours ago
Listing updated: November 13, 2025 at 07:48am
Listed by:
Lisa Jones,
KeySouth Real Estate Group, Inc
Source: TABRMLS,MLS#: 925519
Tour with a local agent
Facts & features
Interior
Bedrooms & bathrooms
- Bedrooms: 3
- Bathrooms: 3
- Full bathrooms: 2
- 1/2 bathrooms: 1
Rooms
- Room types: Office, Living Room, Living/Dining Room Combo
Bedroom
- Features: Master Suite
Bathroom
- Features: Garden Tub, Master Bath, Separate Shower
Heating
- Central Heat/Air
Cooling
- Ceiling Fan(s), Central Heat/Air
Appliances
- Included: Dishwasher, Refrigerator
- Laundry: Laundry Room
Features
- Entrance Foyer, Fireplace, Newly Painted, Formal Dining Room, Hard Surface Countertops, Pantry, Ceiling Fan(s)
- Flooring: Brick, Carpet, Luxury Vinyl, Tile
- Windows: Thermal Glass
- Has basement: No
- Has fireplace: Yes
Interior area
- Total structure area: 2,702
- Total interior livable area: 2,702 sqft
Property
Parking
- Parking features: Dirt Drive
- Has uncovered spaces: Yes
Features
- Levels: Two
- Patio & porch: Deck, Porch
- Exterior features: Garden
Lot
- Size: 75 Acres
- Features: Grass, Mature Plantings, Countryside
Details
- Additional structures: Outbuilding, Workshop
- Parcel number: 015082A
- Horses can be raised: Yes
Construction
Type & style
- Home type: SingleFamily
- Architectural style: Traditional,Farmhouse
- Property subtype: Single Family Residence
Materials
- HardiPlank Type, Sheetrock Walls
- Foundation: Crawl Space
- Roof: Shingle
Condition
- Well-Kept
- Year built: 2003
Utilities & green energy
- Sewer: Septic Tank
- Water: Private Well
Community & HOA
Community
- Subdivision: No Recorded Subdivision
Location
- Region: Boston
Financial & listing details
- Price per square foot: $537/sqft
- Tax assessed value: $459,674
- Annual tax amount: $3,759
- Date on market: 5/22/2025
- Listing terms: Cash,VA Loan,Refinance,FHA
Estimated market value
Not available
Estimated sales range
Not available
$2,862/mo
Price history
Price history
| Date | Event | Price |
|---|---|---|
| 5/22/2025 | Listed for sale | $1,450,000+57900%$537/sqft |
Source: TABRMLS #925519 Report a problem | ||
| 9/1/1996 | Sold | $2,500$1/sqft |
Source: Agent Provided Report a problem | ||
Public tax history
Public tax history
| Year | Property taxes | Tax assessment |
|---|---|---|
| 2024 | $3,759 +14.2% | $183,870 +11.4% |
| 2023 | $3,291 +4% | $165,042 +14.6% |
| 2022 | $3,164 +9.9% | $143,964 +20.7% |
Find assessor info on the county website
BuyAbility℠ payment
Est. payment
$8,563/mo
Principal & interest
$7064
Property taxes
$991
Home insurance
$508
Climate risks
Neighborhood: 31626
Nearby schools
GreatSchools rating
- 6/10Thomas County Middle SchoolGrades: 5-8Distance: 4.9 mi
- 7/10Thomas County Central High SchoolGrades: 9-12Distance: 8.1 mi
- NAGarrison-Pilcher Elementary SchoolGrades: 1-2Distance: 7 mi
- Loading
- Loading




