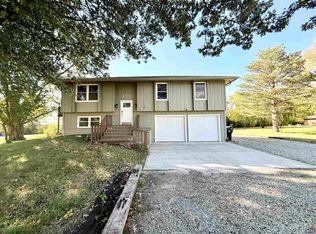Sold
Price Unknown
4311 NW Westgate Rd, Topeka, KS 66618
4beds
2,520sqft
Single Family Residence, Residential
Built in 1977
0.62 Acres Lot
$312,700 Zestimate®
$--/sqft
$2,349 Estimated rent
Home value
$312,700
$266,000 - $369,000
$2,349/mo
Zestimate® history
Loading...
Owner options
Explore your selling options
What's special
MOTIVATED SELLER!!!One-owner ranch style home in the sought-out Seaman district in an established neighborhood! This meticulously maintained 4-bedroom, 2-bath home is situated on a generous lot and it also features a formal dining room perfect for entertaining. Numerous recent upgrades enhance the home's value and functionality, including a new sump pump in 2020, new furnace and A-coil in 2022, and the septic system pumped and cleaned in 2023. The roof is scheduled to be replaced under a warranty claim, offering peace of mind for years to come. Inside, enjoy new interior paint and knock-down ceilings upstairs, along with brand-new carpet that gives the home a fresh, modern feel. The finished basement expands your living area with a spacious family room, originally designed in collaboration with an audio/sound company to optimize acoustics for surround sound—ideal for movie nights! An office and a large 4th non-conforming bedroom provide flexible space for work or guests, while the finished laundry room with an attached bonus room for folding, or additional storage, adds convenience and desirability. A rare opportunity to own a lovingly cared-for home with thoughtful updates throughout!
Zillow last checked: 8 hours ago
Listing updated: July 01, 2025 at 08:30am
Listed by:
Tammie Mundil 785-250-3340,
Better Homes and Gardens Real
Bought with:
Ryan Juarez, 00249392
Countrywide Realty, Inc.
Source: Sunflower AOR,MLS#: 239301
Facts & features
Interior
Bedrooms & bathrooms
- Bedrooms: 4
- Bathrooms: 2
- Full bathrooms: 2
Primary bedroom
- Level: Main
- Area: 206.64
- Dimensions: 16.4x12.6
Bedroom 2
- Level: Main
- Area: 139.38
- Dimensions: 13.8x10.10
Bedroom 3
- Level: Main
- Area: 127.26
- Dimensions: 12.6x10.10
Bedroom 4
- Level: Basement
- Area: 219.42
- Dimensions: 15.9x13.8
Dining room
- Level: Main
- Area: 105.6
- Dimensions: 11x9.6
Family room
- Level: Basement
- Area: 467.82
- Dimensions: 22.6x20.7
Laundry
- Level: Basement
Living room
- Level: Main
- Area: 266
- Dimensions: 19x14
Heating
- Natural Gas
Cooling
- Central Air
Appliances
- Included: Electric Range, Electric Cooktop, Oven, Microwave, Dishwasher, Refrigerator
- Laundry: In Basement, Separate Room
Features
- Flooring: Hardwood, Carpet
- Basement: Concrete,Partially Finished
- Has fireplace: No
Interior area
- Total structure area: 2,520
- Total interior livable area: 2,520 sqft
- Finished area above ground: 1,404
- Finished area below ground: 1,116
Property
Parking
- Total spaces: 2
- Parking features: Detached, Extra Parking
- Garage spaces: 2
Features
- Patio & porch: Covered
Lot
- Size: 0.62 Acres
Details
- Additional structures: Shed(s)
- Parcel number: R7963
- Special conditions: Standard,Arm's Length
Construction
Type & style
- Home type: SingleFamily
- Architectural style: Ranch
- Property subtype: Single Family Residence, Residential
Materials
- Roof: Composition
Condition
- Year built: 1977
Community & neighborhood
Location
- Region: Topeka
- Subdivision: Prairie Hill
Price history
| Date | Event | Price |
|---|---|---|
| 6/30/2025 | Sold | -- |
Source: | ||
| 5/31/2025 | Pending sale | $310,000$123/sqft |
Source: | ||
| 5/9/2025 | Listed for sale | $310,000$123/sqft |
Source: | ||
Public tax history
| Year | Property taxes | Tax assessment |
|---|---|---|
| 2025 | -- | $25,183 +3% |
| 2024 | $4,295 +1.8% | $24,450 +3.5% |
| 2023 | $4,218 +6.6% | $23,624 +11% |
Find assessor info on the county website
Neighborhood: 66618
Nearby schools
GreatSchools rating
- 7/10West Indianola Elementary SchoolGrades: K-6Distance: 0.3 mi
- 5/10Seaman Middle SchoolGrades: 7-8Distance: 3.9 mi
- 6/10Seaman High SchoolGrades: 9-12Distance: 3.3 mi
Schools provided by the listing agent
- Elementary: West Indianola Elementary School/USD 345
- Middle: Seaman Middle School/USD 345
- High: Seaman High School/USD 345
Source: Sunflower AOR. This data may not be complete. We recommend contacting the local school district to confirm school assignments for this home.
