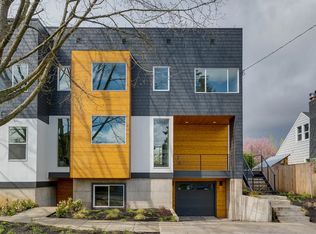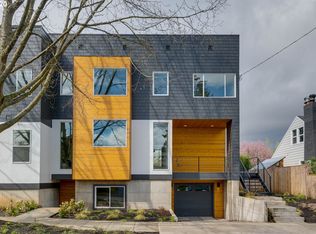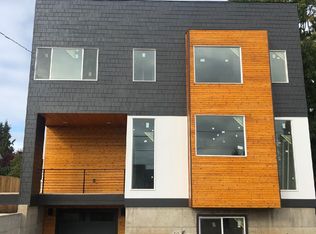Welcome to your modern urban retreat in the heart of Northeast Portland. Perfectly positioned on a quiet corner lot, this stunning home offers the ultimate in location and lifestyle. With a phenomenal Walk Score and a Bike Score of 97, you're just steps away from everything on Prescott and Alberta Streetcafes, restaurants, boutiques, and the dynamic energy of the Alberta Arts Districtall while enjoying the peace and privacy of a residential street. This contemporary home is designed with both style and functionality in mind. The open-concept main level is bathed in natural light and features engineered hardwood flooring, high ceilings, and a gas fireplace that creates a warm, inviting living space. A dedicated office or den on the main level provides the perfect setup for remote work or a quiet reading nook. The sleek, modern kitchen is a true showstopper. Outfitted with sapele wood cabinetry, quartz countertops, and an oversized island, it also includes a full suite of stainless steel appliances: a free-standing gas range with range hood, built-in dishwasher, disposal, and refrigerator. A walk-in pantry offers additional storage, making it as practical as it is beautiful. Upstairs, you'll find three spacious bedrooms and brand-new carpet throughout. The primary suite offers a luxurious retreat with a spa-inspired bathroom, featuring a soaking tub, tiled walk-in shower, dual vanities, and quality finishes that elevate everyday living. Additional highlights include central A/C for year-round comfort, a washer and dryer, and an attached garage for secure parking and extra storage. Capping it all off is the spectacular rooftop deckan entertainer's dream with panoramic views of the West Hills and Portland skyline. Whether you're hosting friends, enjoying morning yoga, or unwinding at sunset, this private outdoor space is the perfect finishing touch. Combining impeccable design, premium amenities, and a location that's second to none, this home captures the essence of modern Portland living. Don't miss your opportunity to make it yours. **Open Application Period (5/14/25)** Visit our website to apply and view other homes we have available! Do you need property management services? Maximize your income and cut your costs!
This property is off market, which means it's not currently listed for sale or rent on Zillow. This may be different from what's available on other websites or public sources.


