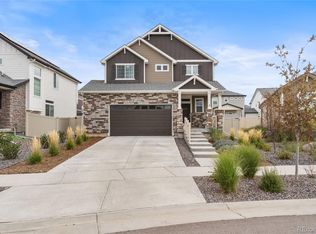Sold for $649,970
$649,970
4311 N Rome Street, Aurora, CO 80019
5beds
4,300sqft
Single Family Residence
Built in 2022
5,940 Square Feet Lot
$632,800 Zestimate®
$151/sqft
$3,683 Estimated rent
Home value
$632,800
$601,000 - $664,000
$3,683/mo
Zestimate® history
Loading...
Owner options
Explore your selling options
What's special
4300 Total Sq Ft, 3115 Finished Sq Ft, 5 Bedrooms, 3 Bathrooms, 2-Car Garage, Unfinished Basement, Covered Patio, Flex Room with Double Glass Doors, Bonus Room, Barn Door at Primary Bath, Spa Shower at Primary Bath Shower, Double Glass Doors at Flex Space, Gas Line at Range with 110V Outlet, Whirlpool Stainless Steel Range, Dishwasher and Microhood, Tankless Water Heater, 8-Ft Front Door, Air Conditioner, Clerestory Window Package, Recipe Window Package. Elevation B
Zillow last checked: 8 hours ago
Listing updated: September 19, 2023 at 02:54pm
Listed by:
Team Front Range 720-201-7630,
Keller Williams Trilogy
Bought with:
Eric Barrios, 100087691
Keller Williams Realty Downtown LLC
Source: REcolorado,MLS#: 2227852
Facts & features
Interior
Bedrooms & bathrooms
- Bedrooms: 5
- Bathrooms: 3
- Full bathrooms: 3
- Main level bathrooms: 1
- Main level bedrooms: 1
Primary bedroom
- Level: Upper
- Area: 345 Square Feet
- Dimensions: 23 x 15
Bedroom
- Level: Main
- Area: 130 Square Feet
- Dimensions: 13 x 10
Bedroom
- Level: Upper
- Area: 139.2 Square Feet
- Dimensions: 11.6 x 12
Bedroom
- Level: Upper
- Area: 138.6 Square Feet
- Dimensions: 12.6 x 11
Bedroom
- Level: Upper
- Area: 116 Square Feet
- Dimensions: 11.6 x 10
Primary bathroom
- Level: Upper
Bathroom
- Level: Main
Bathroom
- Level: Upper
Bonus room
- Level: Upper
Bonus room
- Level: Main
Great room
- Level: Main
Kitchen
- Level: Main
Laundry
- Level: Upper
Heating
- Forced Air
Cooling
- Central Air
Appliances
- Included: Dishwasher, Disposal, Microwave, Oven, Self Cleaning Oven, Tankless Water Heater
- Laundry: Laundry Closet
Features
- Granite Counters, Kitchen Island, Open Floorplan, Pantry, Smoke Free, Walk-In Closet(s), Wired for Data
- Flooring: Carpet, Tile, Vinyl
- Windows: Double Pane Windows
- Basement: Bath/Stubbed,Sump Pump,Unfinished
- Common walls with other units/homes: No Common Walls
Interior area
- Total structure area: 4,300
- Total interior livable area: 4,300 sqft
- Finished area above ground: 3,115
- Finished area below ground: 0
Property
Parking
- Total spaces: 2
- Parking features: Garage - Attached
- Attached garage spaces: 2
Features
- Levels: Two
- Stories: 2
- Patio & porch: Covered
- Exterior features: Private Yard
- Fencing: None
Lot
- Size: 5,940 sqft
- Features: Master Planned
Details
- Parcel number: R0206567
- Special conditions: Standard
Construction
Type & style
- Home type: SingleFamily
- Architectural style: A-Frame
- Property subtype: Single Family Residence
Materials
- Wood Siding
- Foundation: Slab
- Roof: Composition
Condition
- New Construction,Under Construction
- New construction: Yes
- Year built: 2022
Details
- Builder model: Brighton
- Builder name: Oakwood Homes, LLC
- Warranty included: Yes
Utilities & green energy
- Electric: 110V
- Sewer: Public Sewer
- Water: Public
- Utilities for property: Cable Available, Electricity Connected, Natural Gas Available, Natural Gas Connected, Phone Available
Green energy
- Energy efficient items: Appliances, Construction, HVAC, Insulation, Thermostat, Water Heater, Windows
Community & neighborhood
Security
- Security features: Carbon Monoxide Detector(s), Smoke Detector(s)
Location
- Region: Aurora
- Subdivision: Green Valley Ranch Aurora
HOA & financial
HOA
- Has HOA: Yes
- Amenities included: Park, Trail(s)
- Services included: Maintenance Grounds
- Association name: Westwind Management
- Association phone: 303-369-1800
Other
Other facts
- Listing terms: Cash,Conventional,FHA
- Ownership: Builder
- Road surface type: Paved
Price history
| Date | Event | Price |
|---|---|---|
| 8/16/2023 | Sold | $649,970-4.5%$151/sqft |
Source: | ||
| 10/25/2022 | Listed for sale | $680,320$158/sqft |
Source: Oakwood Homes Denver Report a problem | ||
Public tax history
| Year | Property taxes | Tax assessment |
|---|---|---|
| 2025 | $8,428 +62.4% | $38,190 -12.9% |
| 2024 | $5,190 +29.4% | $43,840 +42.8% |
| 2023 | $4,012 +4.5% | $30,690 +51.8% |
Find assessor info on the county website
Neighborhood: Green Valley Ranch East
Nearby schools
GreatSchools rating
- 5/10Aurora Highlands P-8Grades: PK-8Distance: 1.3 mi
- 5/10Vista Peak 9-12 PreparatoryGrades: 9-12Distance: 3.9 mi
Schools provided by the listing agent
- Elementary: Harmony Ridge P-8
- Middle: Harmony Ridge P-8
- High: Vista Peak
- District: Adams-Arapahoe 28J
Source: REcolorado. This data may not be complete. We recommend contacting the local school district to confirm school assignments for this home.
Get a cash offer in 3 minutes
Find out how much your home could sell for in as little as 3 minutes with a no-obligation cash offer.
Estimated market value$632,800
Get a cash offer in 3 minutes
Find out how much your home could sell for in as little as 3 minutes with a no-obligation cash offer.
Estimated market value
$632,800
