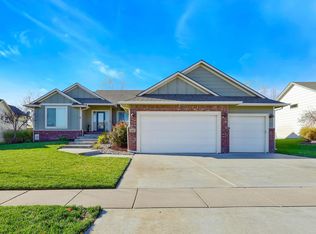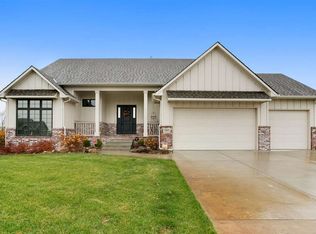Riverton II by Moeder Construction is a stunning split 5 bedroom 3 bath plan with white kitchen cabinets & island overlooking living room topped with wood beams on ceiling. The fireplace has custom shiplap wood above mantel, which matches the kitchen island to tie it all together. Wood floors are throughout kitchen, dining, pantry, living, entry, and hallways. The master suite is oversized and has box out window seat, double vanities, private water closet, 5' tile shower with glass doors, and the laundry connecting. Quartz is on all countertops. There is a large covered deck & inviting front porch! The home is complete with well, sprinkler system, sod, and landscaping.
This property is off market, which means it's not currently listed for sale or rent on Zillow. This may be different from what's available on other websites or public sources.


