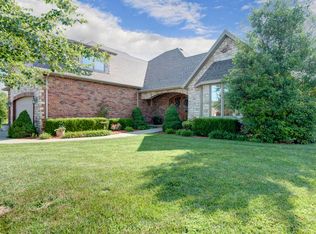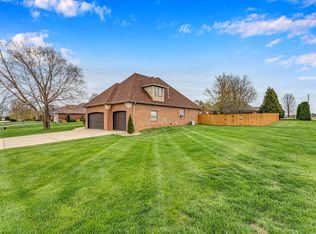This Gorgeous all brick has so much to offer! 4 Bedrooms, 3.5 baths, 3 car garage and too many upgrades to list! Just minutes to Springfield the home sits just south of Hwy CC & Hwy 65. Their is beautiful hardwood flooring through out the main living space. Formal Dining room just off the Entry. The Master Bath & Closet are Huge! The upstairs bedroom is the perfect suite for a Teenager or that out of town guest, with it's own Heating & Cooling System. The kitchen has beautiful alder cabinets, an elevated dishwasher, gas stove, bar and breakfast nook, tons of cabinet space and a large pantry. This home has so many places built in for storage as well. The yard has a built in Sprinkler System. The home sits on 3/4 of an acre, the additional yard is considered Green Space.
This property is off market, which means it's not currently listed for sale or rent on Zillow. This may be different from what's available on other websites or public sources.


