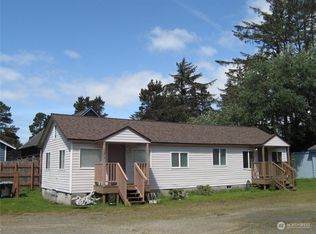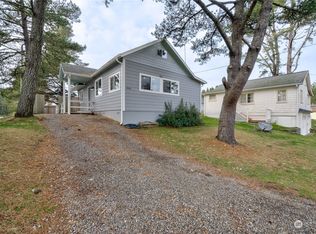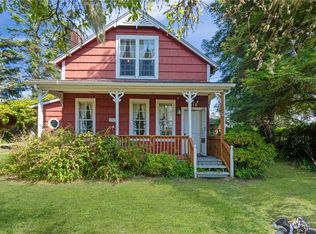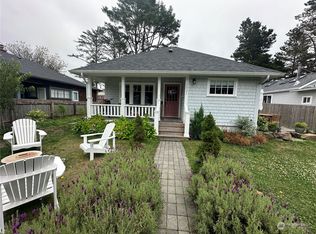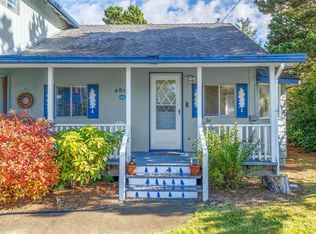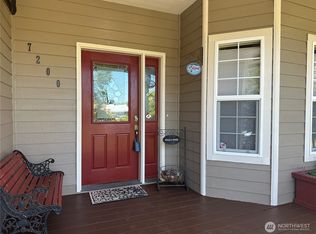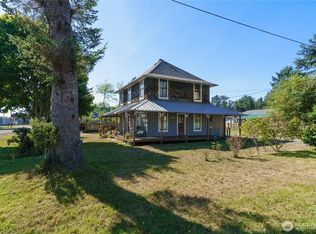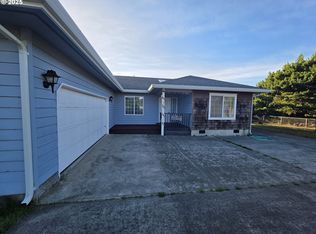GUEST HOUSE ALERT! CABIN ON THE COAST! This charming beach cabin, complete with a BONUS detached guest house, is your perfect retreat. Situated in a sought-after area, it’s just a short stroll to the beach trail, shops, and dining options. Enjoy seamless entertaining in the expansive open living space, complemented by a large walk-in pantry and brand new kitchen. Cozy up by the free-standing wood stove or the inviting wood fireplace. The spacious master suite features a walk-in closet, and there are delightful nooks throughout the home for quiet escapes. Upstairs, you'll find a bedroom, family room, and a sun-soaked deck ideal for relaxation. The property includes a fenced yard with a tool shed. Don’t miss out- come see it before it's gone!
Pending
Listed by:
Robert Simonson,
Realty One Group Pacifica
$374,999
4311 K Place, Seaview, WA 98644
4beds
3,339sqft
Est.:
Single Family Residence
Built in 1885
10,018.8 Square Feet Lot
$-- Zestimate®
$112/sqft
$-- HOA
What's special
Inviting wood fireplaceBrand new kitchenSpacious master suiteSun-soaked deckWalk-in closetFenced yardLarge walk-in pantry
- 392 days |
- 77 |
- 0 |
Likely to sell faster than
Zillow last checked: 8 hours ago
Listing updated: July 17, 2025 at 10:41am
Listed by:
Robert Simonson,
Realty One Group Pacifica
Source: NWMLS,MLS#: 2311219
Facts & features
Interior
Bedrooms & bathrooms
- Bedrooms: 4
- Bathrooms: 3
- Full bathrooms: 2
- 1/2 bathrooms: 1
- Main level bathrooms: 2
- Main level bedrooms: 2
Primary bedroom
- Level: Main
Bedroom
- Level: Main
Bathroom full
- Level: Main
Other
- Level: Main
Dining room
- Level: Main
Entry hall
- Level: Main
Family room
- Level: Main
Kitchen with eating space
- Level: Main
Heating
- Baseboard, Electric, Wood
Cooling
- None
Appliances
- Included: Dishwasher(s), Refrigerator(s), Stove(s)/Range(s)
Features
- Bath Off Primary, Ceiling Fan(s), Dining Room, Walk-In Pantry
- Flooring: Laminate
- Has fireplace: No
Interior area
- Total structure area: 2,750
- Total interior livable area: 3,339 sqft
Property
Parking
- Parking features: Driveway, Off Street
Features
- Levels: Two
- Stories: 2
- Entry location: Main
- Patio & porch: Bath Off Primary, Ceiling Fan(s), Dining Room, Walk-In Closet(s), Walk-In Pantry
Lot
- Size: 10,018.8 Square Feet
- Features: Corner Lot, Dead End Street, Paved, Deck, Fenced-Partially
- Topography: Partial Slope
- Residential vegetation: Fruit Trees, Garden Space, Wooded
Details
- Additional structures: ADU Beds: 1, ADU Baths: 1
- Parcel number: 73026022005
- Special conditions: Standard
Construction
Type & style
- Home type: SingleFamily
- Property subtype: Single Family Residence
Materials
- Wood Products
- Roof: Metal
Condition
- Year built: 1885
- Major remodel year: 1885
Utilities & green energy
- Electric: Company: Pacific County PUD #2
- Sewer: Sewer Connected, Company: Seaview Sewer District
- Water: Public, Company: Seaview Sewer District
- Utilities for property: Spectrum
Community & HOA
Community
- Subdivision: Seaview
Location
- Region: Seaview
Financial & listing details
- Price per square foot: $112/sqft
- Tax assessed value: $369,900
- Annual tax amount: $2,530
- Date on market: 12/28/2024
- Cumulative days on market: 462 days
- Listing terms: Cash Out,Conventional,FHA,VA Loan
- Inclusions: Dishwasher(s), Refrigerator(s), Stove(s)/Range(s)
Foreclosure details
Estimated market value
Not available
Estimated sales range
Not available
$3,113/mo
Price history
Price history
| Date | Event | Price |
|---|---|---|
| 6/3/2025 | Pending sale | $375,000+0%$112/sqft |
Source: | ||
| 5/24/2025 | Contingent | $374,9990%$112/sqft |
Source: | ||
| 5/7/2025 | Price change | $375,000+0%$112/sqft |
Source: | ||
| 4/30/2025 | Price change | $374,999-6.3%$112/sqft |
Source: | ||
| 4/1/2025 | Price change | $399,999-7%$120/sqft |
Source: | ||
Public tax history
Public tax history
| Year | Property taxes | Tax assessment |
|---|---|---|
| 2023 | $2,558 +5.9% | $369,900 +44% |
| 2022 | $2,414 +305.8% | $256,900 +13.6% |
| 2021 | $595 -1.1% | $226,100 +10% |
Find assessor info on the county website
BuyAbility℠ payment
Est. payment
$2,218/mo
Principal & interest
$1831
Property taxes
$256
Home insurance
$131
Climate risks
Neighborhood: 98644
Nearby schools
GreatSchools rating
- NALong Beach Elementary SchoolGrades: K-2Distance: 1.1 mi
- 3/10Hilltop SchoolGrades: 6-8Distance: 1.6 mi
- 5/10Ilwaco Sr High SchoolGrades: 9-12Distance: 1.6 mi
Schools provided by the listing agent
- Elementary: Long Beach Elem
- Middle: Ilwaco Jnr High
- High: Ilwaco Snr High
Source: NWMLS. This data may not be complete. We recommend contacting the local school district to confirm school assignments for this home.
- Loading
