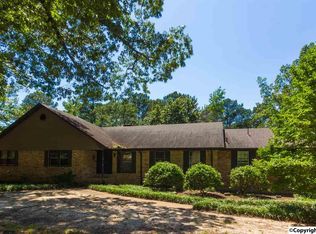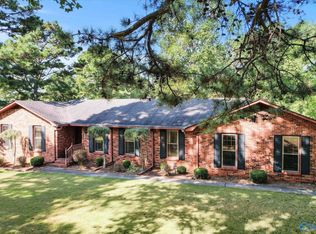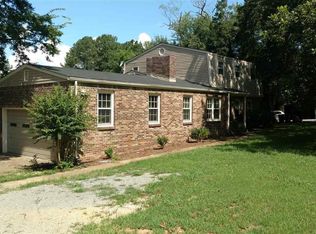Sold for $435,000
$435,000
4311 Indian Hills Rd SE, Decatur, AL 35603
4beds
2,582sqft
Single Family Residence
Built in 1986
0.75 Acres Lot
$433,800 Zestimate®
$168/sqft
$2,450 Estimated rent
Home value
$433,800
$334,000 - $564,000
$2,450/mo
Zestimate® history
Loading...
Owner options
Explore your selling options
What's special
Golf Course Living at Its Finest. Nestled along the 18th hole at Burningtree Country Club, this home offers unbeatable views and a front-row seat to the final putt. Entertaining on the newly expanded deck offers a seamless indoor-outdoor living experience complete with a large in ground pool, expansive patio and private sauna. Features include a large Great Room which opens to an updated kitchen, 4bedrooms and 3 full baths, Main level master suite with its own sauna, and 2 car garage. Conveniently located to Burningtree Clubhouse and minutes to I65.
Zillow last checked: 8 hours ago
Listing updated: November 24, 2025 at 12:21pm
Listed by:
Barbara Johnson 256-345-2260,
ERA King Real Estate Company
Bought with:
Nick Holman, 129137
eXp Realty LLC
Source: ValleyMLS,MLS#: 21886787
Facts & features
Interior
Bedrooms & bathrooms
- Bedrooms: 4
- Bathrooms: 3
- Full bathrooms: 3
Primary bedroom
- Features: Carpet, Smooth Ceiling, Walk-In Closet(s)
- Level: First
- Area: 210
- Dimensions: 15 x 14
Bedroom 2
- Features: Carpet
- Level: First
- Area: 132
- Dimensions: 11 x 12
Bedroom 3
- Features: Carpet
- Level: Second
- Area: 120
- Dimensions: 10 x 12
Bedroom 4
- Features: Carpet
- Level: Second
- Area: 100
- Dimensions: 10 x 10
Great room
- Features: 12’ Ceiling, Ceiling Fan(s), Carpet, Fireplace, Vaulted Ceiling(s)
- Level: First
- Area: 480
- Dimensions: 24 x 20
Kitchen
- Features: Granite Counters, Pantry, Tile
- Level: First
- Area: 192
- Dimensions: 16 x 12
Laundry room
- Features: Tile
- Area: 91
- Dimensions: 13 x 7
Heating
- Central 2
Cooling
- Central 2
Appliances
- Included: Dishwasher, Microwave, Range, Refrigerator
Features
- Basement: Crawl Space
- Has fireplace: Yes
- Fireplace features: Gas Log
Interior area
- Total interior livable area: 2,582 sqft
Property
Parking
- Parking features: Garage-Two Car, Garage-Attached, Driveway-Concrete
Features
- Levels: Two
- Stories: 2
- Patio & porch: Deck, Patio
- Has private pool: Yes
Lot
- Size: 0.75 Acres
- Features: Near Golf Course
Details
- Parcel number: 12 05 15 4 000 001.000
Construction
Type & style
- Home type: SingleFamily
- Property subtype: Single Family Residence
Condition
- New construction: No
- Year built: 1986
Utilities & green energy
- Sewer: Septic Tank
- Water: Public
Community & neighborhood
Location
- Region: Decatur
- Subdivision: Burningtree
Price history
| Date | Event | Price |
|---|---|---|
| 11/20/2025 | Sold | $435,000-3.3%$168/sqft |
Source: | ||
| 10/29/2025 | Listing removed | $2,800$1/sqft |
Source: ValleyMLS #21901970 Report a problem | ||
| 10/26/2025 | Contingent | $450,000$174/sqft |
Source: | ||
| 10/21/2025 | Listed for rent | $2,800$1/sqft |
Source: ValleyMLS #21901970 Report a problem | ||
| 7/25/2025 | Price change | $450,000-3.2%$174/sqft |
Source: | ||
Public tax history
| Year | Property taxes | Tax assessment |
|---|---|---|
| 2024 | $1,357 | $31,000 |
| 2023 | $1,357 -3.4% | $31,000 |
| 2022 | $1,404 +50.1% | $31,000 +42.9% |
Find assessor info on the county website
Neighborhood: 35603
Nearby schools
GreatSchools rating
- 8/10Walter Jackson Elementary SchoolGrades: K-5Distance: 4.3 mi
- 4/10Decatur Middle SchoolGrades: 6-8Distance: 5.7 mi
- 5/10Decatur High SchoolGrades: 9-12Distance: 5.6 mi
Schools provided by the listing agent
- Elementary: Walter Jackson
- Middle: Decatur Middle School
- High: Decatur High
Source: ValleyMLS. This data may not be complete. We recommend contacting the local school district to confirm school assignments for this home.
Get pre-qualified for a loan
At Zillow Home Loans, we can pre-qualify you in as little as 5 minutes with no impact to your credit score.An equal housing lender. NMLS #10287.
Sell with ease on Zillow
Get a Zillow Showcase℠ listing at no additional cost and you could sell for —faster.
$433,800
2% more+$8,676
With Zillow Showcase(estimated)$442,476


