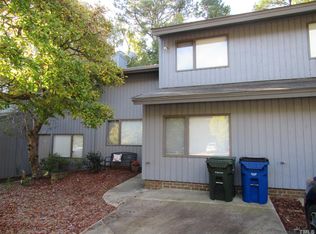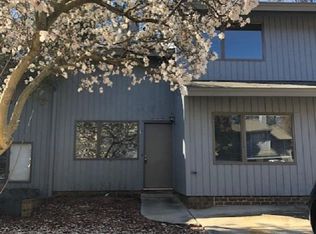Sold for $330,000 on 06/04/24
$330,000
4311 Hunters Club Dr, Raleigh, NC 27606
3beds
1,734sqft
Townhouse, Residential
Built in 1983
2,613.6 Square Feet Lot
$322,100 Zestimate®
$190/sqft
$2,137 Estimated rent
Home value
$322,100
$306,000 - $341,000
$2,137/mo
Zestimate® history
Loading...
Owner options
Explore your selling options
What's special
Fantastic end-unit townhome near downtown Raleigh and close to NC State. Great investment opportunity or first home! Repainted in 2021, this property opens to a den with a high ceiling, fireplace, and built in bookcase. There is a large bedroom on the main floor along with big, bright kitchen. Off the kitchen, sliding doors open to a patio, storage closet and small private yard. Upstairs, there are two bedrooms (including the primary with attached bathroom) along and an open loft! Refrigerator conveys. Easy access to the Raleigh bus line less than 1/2 mile away at the corner of Gorman and Kaplan. Fantastic end-unit townhome in Raleigh close to downtown and near NC State University. Perfect as an investment or first home, this property has a downstairs bedroom, den, and a large bright kitchen that leads to small fenced area and a storage room. Upstairs, there are two bedrooms and an additional open loft.
Zillow last checked: 8 hours ago
Listing updated: October 28, 2025 at 12:16am
Listed by:
Andria Youngberg 984-999-2019,
Choice Residential Real Estate
Bought with:
Marcus Ham, 278088
RE/MAX United
Source: Doorify MLS,MLS#: 10023652
Facts & features
Interior
Bedrooms & bathrooms
- Bedrooms: 3
- Bathrooms: 3
- Full bathrooms: 2
- 1/2 bathrooms: 1
Heating
- Heat Pump
Cooling
- Ceiling Fan(s), Central Air, Heat Pump
Appliances
- Included: Dishwasher, Electric Cooktop, Electric Oven, Electric Range, Electric Water Heater, Refrigerator
- Laundry: In Kitchen, Laundry Closet, Main Level
Features
- Bathtub/Shower Combination, Bookcases, Cathedral Ceiling(s), Eat-in Kitchen, Granite Counters
- Flooring: Carpet, Laminate, Tile
- Doors: Sliding Doors
- Number of fireplaces: 1
- Fireplace features: Den, Fireplace Screen, Wood Burning
- Common walls with other units/homes: End Unit
Interior area
- Total structure area: 1,734
- Total interior livable area: 1,734 sqft
- Finished area above ground: 1,734
- Finished area below ground: 0
Property
Parking
- Total spaces: 2
- Parking features: Additional Parking, Driveway
- Uncovered spaces: 2
Features
- Levels: Two
- Stories: 2
- Exterior features: Storage
- Fencing: Back Yard, Partial, Wood
- Has view: Yes
Lot
- Size: 2,613 sqft
- Features: Hardwood Trees, Level
Details
- Parcel number: 0793171326
- Special conditions: Standard
Construction
Type & style
- Home type: Townhouse
- Architectural style: Traditional
- Property subtype: Townhouse, Residential
- Attached to another structure: Yes
Materials
- Unknown
- Foundation: Slab
- Roof: Shingle
Condition
- New construction: No
- Year built: 1983
Utilities & green energy
- Sewer: Public Sewer
- Water: Public
- Utilities for property: Cable Available
Community & neighborhood
Location
- Region: Raleigh
- Subdivision: Hunters Creek Townhomes
HOA & financial
HOA
- Has HOA: Yes
- HOA fee: $275 monthly
- Amenities included: Maintenance Grounds, Parking
- Services included: Maintenance Grounds, Maintenance Structure, Road Maintenance
Other
Other facts
- Road surface type: Paved
Price history
| Date | Event | Price |
|---|---|---|
| 6/4/2024 | Sold | $330,000$190/sqft |
Source: | ||
| 4/20/2024 | Pending sale | $330,000$190/sqft |
Source: | ||
| 4/19/2024 | Listed for sale | $330,000+450%$190/sqft |
Source: | ||
| 8/16/2023 | Sold | $60,000-68.4%$35/sqft |
Source: Public Record | ||
| 1/13/2020 | Listing removed | $1,295$1/sqft |
Source: Pace Real Estate Group | ||
Public tax history
| Year | Property taxes | Tax assessment |
|---|---|---|
| 2025 | $2,548 +0.4% | $289,894 |
| 2024 | $2,538 +29.8% | $289,894 +63.3% |
| 2023 | $1,955 +7.6% | $177,562 |
Find assessor info on the county website
Neighborhood: West Raleigh
Nearby schools
GreatSchools rating
- 9/10Combs ElementaryGrades: PK-5Distance: 0.5 mi
- 2/10Centennial Campus MiddleGrades: 6-8Distance: 2.6 mi
- 8/10Athens Drive HighGrades: 9-12Distance: 1.1 mi
Schools provided by the listing agent
- Elementary: Wake - Combs
- Middle: Wake - Centennial Campus
- High: Wake - Athens Dr
Source: Doorify MLS. This data may not be complete. We recommend contacting the local school district to confirm school assignments for this home.
Get a cash offer in 3 minutes
Find out how much your home could sell for in as little as 3 minutes with a no-obligation cash offer.
Estimated market value
$322,100
Get a cash offer in 3 minutes
Find out how much your home could sell for in as little as 3 minutes with a no-obligation cash offer.
Estimated market value
$322,100

