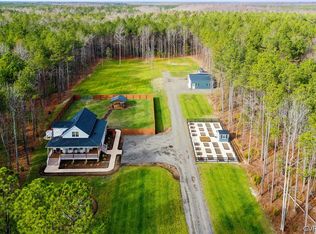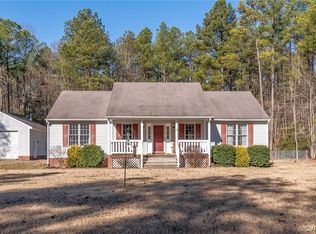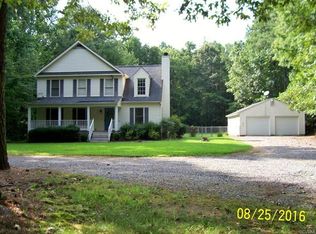Welcome home to your little piece of heaven on 6 acres! This lovely, secluded, peaceful piece of paradise in the the heart of Aylett could be yours! Walk up to the inviting front porch and enter into the spacious great room with vaulted ceilings. Tons of room to stretch out and relax. The master suite is spacious and the recently updated master bath is stunning! The home has a well sized eat in kitchen with has a very comfortable, homey feel. Lots of cabinets and counter space for all of your families needs. Laundry room is convinently located so you have everything you need at your fingertips. Walk out back to the beautiful Trex deck! Looks like new! Enjoy your morning coffee or come out in the evening and enjoy watching the deer! Last but not least, a 24x24 two car detached garage can be a great workshop and for keeping your cars out of the weather!
This property is off market, which means it's not currently listed for sale or rent on Zillow. This may be different from what's available on other websites or public sources.


