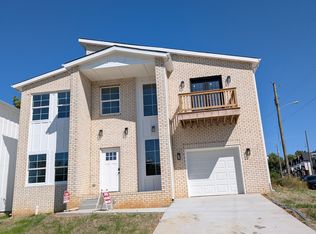Beautiful new construction, it will be completed by August,2020. Three bedrooms, 1 and 1/2 bath. Excellent location, easy excess I-65 and l-24; convenient to shopping, hospitals, restaurants and school.
This property is off market, which means it's not currently listed for sale or rent on Zillow. This may be different from what's available on other websites or public sources.
