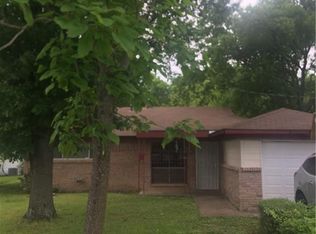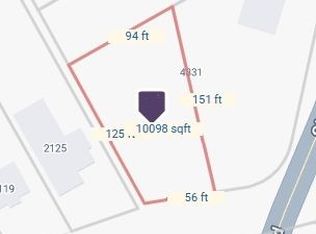Sold
Price Unknown
4311 Gladewater Rd, Dallas, TX 75216
3beds
1,212sqft
Single Family Residence
Built in 1962
0.38 Acres Lot
$193,000 Zestimate®
$--/sqft
$1,872 Estimated rent
Home value
$193,000
$183,000 - $203,000
$1,872/mo
Zestimate® history
Loading...
Owner options
Explore your selling options
What's special
Awesome well-maintained home on very large, oversized lot .38 acres. This home features three bedrooms and one and a half bathrooms. You will love the spacious kitchen and eating area. The breakfast room overlooks the backyard with lots of greenery and trees to view. The living room is bright and airy with recently updated laminate flooring. The master bedroom is currently being used as a second living room. The master bedroom features a half bath and a spacious walk-in closet. There is an oversized one car garage and two separate long carports you can park your several smaller cars or your truck, or boat. This home is conveniently located near the VA Hospital. Seller is offering $5000 closing cost assistance with full price offer. **NO BLIND OFFERS**
Zillow last checked: 8 hours ago
Listing updated: July 10, 2024 at 01:15pm
Listed by:
Roslyn Broach 0472371 469-688-2803,
Tradestar Realty 469-688-2803
Bought with:
Manuel Pena
United Real Estate Frisco
Source: NTREIS,MLS#: 20593483
Facts & features
Interior
Bedrooms & bathrooms
- Bedrooms: 3
- Bathrooms: 2
- Full bathrooms: 1
- 1/2 bathrooms: 1
Primary bedroom
- Features: En Suite Bathroom, Walk-In Closet(s)
- Level: First
- Dimensions: 12 x 10
Bedroom
- Level: First
- Dimensions: 11 x 10
Bedroom
- Level: First
- Dimensions: 11 x 10
Kitchen
- Features: Galley Kitchen
- Level: First
- Dimensions: 24 x 9
Laundry
- Features: Built-in Features
- Level: First
- Dimensions: 7 x 5
Living room
- Level: First
- Dimensions: 14 x 12
Heating
- Central
Cooling
- Central Air
Appliances
- Included: Gas Range
- Laundry: In Kitchen
Features
- Eat-in Kitchen, Walk-In Closet(s)
- Flooring: Carpet, Ceramic Tile, Laminate
- Windows: Window Coverings
- Has basement: No
- Has fireplace: No
Interior area
- Total interior livable area: 1,212 sqft
Property
Parking
- Total spaces: 5
- Parking features: Carport, Detached Carport, Garage Faces Front, Garage
- Attached garage spaces: 1
- Carport spaces: 4
- Covered spaces: 5
Features
- Levels: One
- Stories: 1
- Patio & porch: Front Porch, Patio
- Pool features: None
Lot
- Size: 0.38 Acres
- Features: Back Yard, Lawn, Landscaped, Few Trees
Details
- Parcel number: 00000355177000000
Construction
Type & style
- Home type: SingleFamily
- Architectural style: Detached
- Property subtype: Single Family Residence
Materials
- Brick, Frame
- Foundation: Slab
- Roof: Composition
Condition
- Year built: 1962
Utilities & green energy
- Sewer: Public Sewer
- Water: Public
- Utilities for property: Sewer Available, Water Available
Community & neighborhood
Security
- Security features: Security System, Smoke Detector(s)
Location
- Region: Dallas
- Subdivision: Oak Cliff Gardens
Price history
| Date | Event | Price |
|---|---|---|
| 11/24/2025 | Listing removed | $199,999$165/sqft |
Source: NTREIS #21096682 Report a problem | ||
| 11/11/2025 | Price change | $199,999-9.1%$165/sqft |
Source: NTREIS #21096682 Report a problem | ||
| 10/26/2025 | Listed for sale | $220,000+10.6%$182/sqft |
Source: NTREIS #21096682 Report a problem | ||
| 7/9/2024 | Sold | -- |
Source: NTREIS #20593483 Report a problem | ||
| 6/30/2024 | Pending sale | $199,000$164/sqft |
Source: NTREIS #20593483 Report a problem | ||
Public tax history
| Year | Property taxes | Tax assessment |
|---|---|---|
| 2025 | $4,280 -9.6% | $192,200 -9.2% |
| 2024 | $4,732 | $211,710 +33.4% |
| 2023 | -- | $158,730 +14% |
Find assessor info on the county website
Neighborhood: 75216
Nearby schools
GreatSchools rating
- 3/10Whitney M Young Jr Elementary SchoolGrades: PK-5Distance: 0.1 mi
- 3/10Dr Frederick Douglass Todd Sr Middle SchoolGrades: 6-8Distance: 0.6 mi
- 3/10South Oak Cliff High SchoolGrades: 9-12Distance: 1.7 mi
Schools provided by the listing agent
- Elementary: Young
- Middle: Zumwalt
- High: Southoakcl
- District: Dallas ISD
Source: NTREIS. This data may not be complete. We recommend contacting the local school district to confirm school assignments for this home.
Get a cash offer in 3 minutes
Find out how much your home could sell for in as little as 3 minutes with a no-obligation cash offer.
Estimated market value$193,000
Get a cash offer in 3 minutes
Find out how much your home could sell for in as little as 3 minutes with a no-obligation cash offer.
Estimated market value
$193,000

