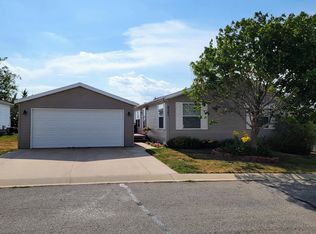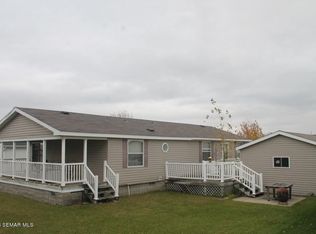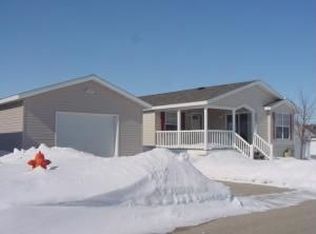Closed
$222,000
4311 Fern Ave SE, Rochester, MN 55904
3beds
1,512sqft
Manufactured Home
Built in 2005
6,534 Square Feet Lot
$224,300 Zestimate®
$147/sqft
$2,028 Estimated rent
Home value
$224,300
$206,000 - $244,000
$2,028/mo
Zestimate® history
Loading...
Owner options
Explore your selling options
What's special
Stop Renting. Start Owning!
Don’t miss this opportunity to own an affordable, spacious, and beautifully double wide manufactured home located in a quiet and welcoming community. This charming home features:
A Large main bedroom with full bathroom with a large soaking tub and separate shower, Generously sized walk-in closets, laundry in the main floor, spacious detached two-car garage, functional kitchen with plenty of cabinets and room to cook and entertain, everything conveniently on a single level, enjoy the sunset and relaxing time from the deck. This move-in ready home is ideal for first-time buyers, those looking to downsize, or anyone seeking comfort and value in a peaceful neighborhood. Lot Owned. This home is worth viewing, Schedule your showing today!
Zillow last checked: 8 hours ago
Listing updated: July 15, 2025 at 09:08am
Listed by:
Yeimy L. Reintanz 507-271-6552,
Re/Max Results
Bought with:
Jen Steffes
Re/Max Results
Source: NorthstarMLS as distributed by MLS GRID,MLS#: 6712379
Facts & features
Interior
Bedrooms & bathrooms
- Bedrooms: 3
- Bathrooms: 2
- Full bathrooms: 2
Bedroom 1
- Level: Main
Bedroom 2
- Level: Main
Bedroom 3
- Level: Main
Dining room
- Level: Main
Kitchen
- Level: Main
Laundry
- Level: Main
Living room
- Level: Main
Heating
- Forced Air
Cooling
- Central Air
Appliances
- Included: Dishwasher, Dryer, Microwave, Range, Refrigerator, Washer, Water Softener Owned
Features
- Basement: None
- Has fireplace: No
Interior area
- Total structure area: 1,512
- Total interior livable area: 1,512 sqft
- Finished area above ground: 1,512
- Finished area below ground: 0
Property
Parking
- Total spaces: 2
- Parking features: Detached, Concrete
- Garage spaces: 2
Accessibility
- Accessibility features: None
Features
- Levels: One
- Stories: 1
- Patio & porch: Deck
Lot
- Size: 6,534 sqft
- Dimensions: 100 x 66
Details
- Additional structures: Storage Shed
- Foundation area: 1512
- Parcel number: 642523076243
- Zoning description: Residential-Single Family
Construction
Type & style
- Home type: MobileManufactured
- Property subtype: Manufactured Home
Materials
- Vinyl Siding
Condition
- Age of Property: 20
- New construction: No
- Year built: 2005
Utilities & green energy
- Gas: Natural Gas
- Sewer: City Sewer/Connected
- Water: City Water/Connected
Community & neighborhood
Location
- Region: Rochester
- Subdivision: The Gardens 4th Sub
HOA & financial
HOA
- Has HOA: Yes
- HOA fee: $100 monthly
- Services included: Professional Mgmt, Recreation Facility, Shared Amenities
- Association name: Matik management
- Association phone: 507-216-0064
Price history
| Date | Event | Price |
|---|---|---|
| 7/14/2025 | Sold | $222,000+1%$147/sqft |
Source: | ||
| 6/17/2025 | Pending sale | $219,900$145/sqft |
Source: | ||
| 5/21/2025 | Price change | $219,900-2.3%$145/sqft |
Source: | ||
| 5/8/2025 | Listed for sale | $225,000+12.5%$149/sqft |
Source: | ||
| 3/24/2023 | Sold | $200,000-3.4%$132/sqft |
Source: | ||
Public tax history
| Year | Property taxes | Tax assessment |
|---|---|---|
| 2024 | $2,601 | $218,800 +7.3% |
| 2023 | -- | $204,000 +42.4% |
| 2022 | $1,552 -1.8% | $143,300 +31.1% |
Find assessor info on the county website
Neighborhood: 55904
Nearby schools
GreatSchools rating
- 7/10Bamber Valley Elementary SchoolGrades: PK-5Distance: 3.1 mi
- 4/10Willow Creek Middle SchoolGrades: 6-8Distance: 2 mi
- 9/10Mayo Senior High SchoolGrades: 8-12Distance: 3.1 mi
Schools provided by the listing agent
- Elementary: Ben Franklin
- Middle: Willow Creek
- High: Mayo
Source: NorthstarMLS as distributed by MLS GRID. This data may not be complete. We recommend contacting the local school district to confirm school assignments for this home.
Get a cash offer in 3 minutes
Find out how much your home could sell for in as little as 3 minutes with a no-obligation cash offer.
Estimated market value
$224,300


