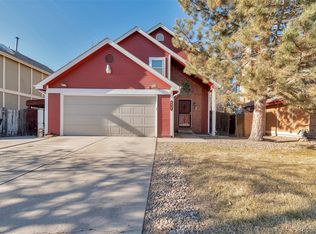Sold for $433,000 on 04/15/25
$433,000
4311 Del Rio Court, Denver, CO 80239
3beds
1,406sqft
Single Family Residence
Built in 1984
5,400 Square Feet Lot
$418,300 Zestimate®
$308/sqft
$2,336 Estimated rent
Home value
$418,300
$393,000 - $448,000
$2,336/mo
Zestimate® history
Loading...
Owner options
Explore your selling options
What's special
Single family 2-story home conveniently located just minutes from shopping, restaurants, parks,
schools, library and fitness centers! EZ access to highways and DIA International Airport! Main level
has laminate floors and offers a sunny eat-in kitchen (all appliances included) family room with
fireplace and bonus room. Upstairs you will find 3 good sized bedrooms, 2 updated bathrooms as
well as laundry with washer/dryer included. Large fenced yard with patio. New roof, gutters and
skylight in 2024. Fresh exterior paint 2025. A/C installed 2022. Furnace cleaned, serviced and verified
safe in 11/2024. New garage door opener with remotes.
Zillow last checked: 8 hours ago
Listing updated: April 15, 2025 at 03:44pm
Listed by:
Team Lassen 303-668-7007 info@teamlassen.com,
MB Team Lassen,
Sarah Lassen 303-410-0400,
MB Team Lassen
Bought with:
Barry Overton, 40023573
eXp Realty, LLC
Source: REcolorado,MLS#: 5368983
Facts & features
Interior
Bedrooms & bathrooms
- Bedrooms: 3
- Bathrooms: 2
- Full bathrooms: 1
- 3/4 bathrooms: 1
Primary bedroom
- Description: Primary Bedroom With Vaulted Ceilings And Attached Bathroom
- Level: Upper
Bedroom
- Description: Second Bedroom With Vaulted Ceilings On Upper
- Level: Upper
Bedroom
- Description: Third Bedroom With Vaulted Ceilings On Upper
- Level: Upper
Primary bathroom
- Description: Primary Bathroom With Walk-In Shower On Upper
- Level: Upper
Bathroom
- Description: Full Updated Bathroom With Shower/Tub Combo On Upper
- Level: Upper
Family room
- Description: Family Room With Wood Burning Fireplace On Main
- Level: Main
Kitchen
- Description: Bright Eat-In Kitchen On Main
- Level: Main
Heating
- Forced Air, Natural Gas
Cooling
- Central Air
Appliances
- Included: Dishwasher, Disposal, Dryer, Microwave, Oven, Range, Refrigerator, Washer
- Laundry: In Unit, Laundry Closet
Features
- Eat-in Kitchen, High Ceilings
- Flooring: Laminate
- Basement: Crawl Space
- Number of fireplaces: 1
- Fireplace features: Family Room, Wood Burning
Interior area
- Total structure area: 1,406
- Total interior livable area: 1,406 sqft
- Finished area above ground: 1,406
Property
Parking
- Total spaces: 2
- Parking features: Concrete
- Attached garage spaces: 2
Features
- Levels: Two
- Stories: 2
- Patio & porch: Patio
- Exterior features: Private Yard, Rain Gutters
- Fencing: Full
Lot
- Size: 5,400 sqft
- Features: Level, Sprinklers In Rear
Details
- Parcel number: 19314039
- Zoning: R-2
- Special conditions: Standard
Construction
Type & style
- Home type: SingleFamily
- Property subtype: Single Family Residence
Materials
- Frame
- Roof: Composition
Condition
- Year built: 1984
Utilities & green energy
- Sewer: Public Sewer
- Water: Public
- Utilities for property: Cable Available, Internet Access (Wired)
Community & neighborhood
Location
- Region: Denver
- Subdivision: Valley Station
Other
Other facts
- Listing terms: Cash,Conventional,FHA,VA Loan
- Ownership: Individual
Price history
| Date | Event | Price |
|---|---|---|
| 4/15/2025 | Sold | $433,000+4.3%$308/sqft |
Source: | ||
| 3/11/2025 | Pending sale | $415,000$295/sqft |
Source: | ||
| 3/6/2025 | Listed for sale | $415,000+205.1%$295/sqft |
Source: | ||
| 10/27/1999 | Sold | $136,000$97/sqft |
Source: Public Record | ||
Public tax history
| Year | Property taxes | Tax assessment |
|---|---|---|
| 2024 | $2,011 +13.4% | $25,950 -10.2% |
| 2023 | $1,773 +3.6% | $28,910 +29.7% |
| 2022 | $1,712 +11.7% | $22,290 -2.8% |
Find assessor info on the county website
Neighborhood: Montbello
Nearby schools
GreatSchools rating
- 1/10Oakland ElementaryGrades: PK-5Distance: 0.5 mi
- NANoel Community Arts SchoolGrades: 6-12Distance: 0.8 mi
- 4/10Dcis At MontbelloGrades: 9-12Distance: 0.8 mi
Schools provided by the listing agent
- Elementary: Oakland
- Middle: Dr. Martin Luther King
- High: West
- District: Denver 1
Source: REcolorado. This data may not be complete. We recommend contacting the local school district to confirm school assignments for this home.
Get a cash offer in 3 minutes
Find out how much your home could sell for in as little as 3 minutes with a no-obligation cash offer.
Estimated market value
$418,300
Get a cash offer in 3 minutes
Find out how much your home could sell for in as little as 3 minutes with a no-obligation cash offer.
Estimated market value
$418,300
