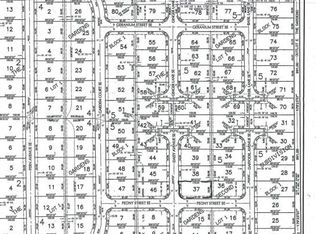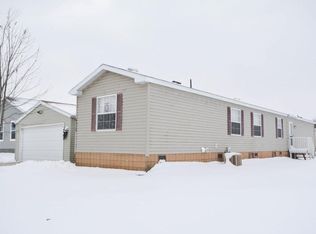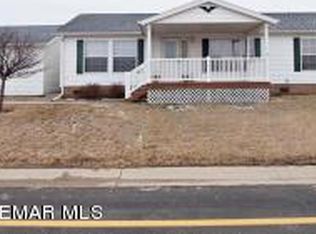Closed
$242,000
4311 Daffodil Ave SE, Rochester, MN 55904
3beds
1,680sqft
Manufactured Home
Built in 2020
6,098.4 Square Feet Lot
$264,100 Zestimate®
$144/sqft
$2,326 Estimated rent
Home value
$264,100
$251,000 - $280,000
$2,326/mo
Zestimate® history
Loading...
Owner options
Explore your selling options
What's special
Beautiful 3 bedroom, 2 bath home with 1,680 square feet all on one level. Nearly new home features high quality finishes throughout, stamped concrete patio, vaulted ceiling, 6-panel doors, granite countertops, stainless steel appliances, huge walk-in pantry, and an open layout. Large master suite with private bath, double sinks, separate whirlpool tub and shower. Attached and insulated 2 car garage with 10.5' ceilings. Well-manicured lawn and nicely landscaped to enjoy in the summer months. The Gardens community offers a private park, clubhouse and storm shelter with the convenience of close shopping & restaurants. Don't miss out on this move-in ready home!
Zillow last checked: 8 hours ago
Listing updated: May 06, 2025 at 05:56pm
Listed by:
Tim Danielson 507-259-9110,
Elcor Realty of Rochester Inc.
Bought with:
Sara Vix
Keller Williams Premier Realty
Source: NorthstarMLS as distributed by MLS GRID,MLS#: 6336718
Facts & features
Interior
Bedrooms & bathrooms
- Bedrooms: 3
- Bathrooms: 2
- Full bathrooms: 2
Bedroom 1
- Level: Main
- Area: 169 Square Feet
- Dimensions: 13x13
Bedroom 2
- Level: Main
- Area: 132 Square Feet
- Dimensions: 11x12
Bedroom 3
- Level: Main
- Area: 143 Square Feet
- Dimensions: 11x13
Dining room
- Level: Main
- Area: 130 Square Feet
- Dimensions: 10x13
Kitchen
- Level: Main
- Area: 208 Square Feet
- Dimensions: 13x16
Laundry
- Level: Main
- Area: 78 Square Feet
- Dimensions: 6x13
Living room
- Level: Main
- Area: 234 Square Feet
- Dimensions: 18x13
Heating
- Forced Air
Cooling
- Central Air
Appliances
- Included: Dishwasher, Dryer, Range, Refrigerator, Washer, Water Softener Owned
Features
- Basement: None
- Has fireplace: No
Interior area
- Total structure area: 1,680
- Total interior livable area: 1,680 sqft
- Finished area above ground: 1,680
- Finished area below ground: 0
Property
Parking
- Total spaces: 2
- Parking features: Attached, Concrete, Electric, Garage Door Opener, Insulated Garage
- Attached garage spaces: 2
- Has uncovered spaces: Yes
- Details: Garage Dimensions (22x24), Garage Door Height (7), Garage Door Width (16)
Accessibility
- Accessibility features: None
Features
- Levels: One
- Stories: 1
- Patio & porch: Patio
Lot
- Size: 6,098 sqft
- Dimensions: 54 x 110
Details
- Foundation area: 1680
- Parcel number: 642523076301
- Zoning description: Residential-Single Family
Construction
Type & style
- Home type: MobileManufactured
- Property subtype: Manufactured Home
Materials
- Vinyl Siding
- Roof: Age 8 Years or Less,Asphalt
Condition
- Age of Property: 5
- New construction: No
- Year built: 2020
Utilities & green energy
- Electric: Circuit Breakers, 100 Amp Service
- Gas: Natural Gas
- Sewer: City Sewer/Connected
- Water: City Water/Connected
Community & neighborhood
Location
- Region: Rochester
- Subdivision: The Gardens 4th Sub
HOA & financial
HOA
- Has HOA: Yes
- HOA fee: $75 monthly
- Services included: Professional Mgmt, Recreation Facility, Shared Amenities, Snow Removal
- Association name: The Gardens Association (Contact: Nancy Vestal)
- Association phone: 507-272-3338
Other
Other facts
- Road surface type: Paved
Price history
| Date | Event | Price |
|---|---|---|
| 4/21/2023 | Sold | $242,000-3.2%$144/sqft |
Source: | ||
| 3/6/2023 | Pending sale | $249,900$149/sqft |
Source: | ||
| 2/27/2023 | Listed for sale | $249,900+30.6%$149/sqft |
Source: | ||
| 11/10/2020 | Sold | $191,321+595.7%$114/sqft |
Source: Public Record Report a problem | ||
| 10/7/2020 | Sold | $27,500-8.3%$16/sqft |
Source: | ||
Public tax history
| Year | Property taxes | Tax assessment |
|---|---|---|
| 2025 | $3,483 +14.8% | $250,100 +0.4% |
| 2024 | $3,035 | $249,100 +4.3% |
| 2023 | -- | $238,900 +42.9% |
Find assessor info on the county website
Neighborhood: 55904
Nearby schools
GreatSchools rating
- 7/10Bamber Valley Elementary SchoolGrades: PK-5Distance: 3.2 mi
- 4/10Willow Creek Middle SchoolGrades: 6-8Distance: 2 mi
- 9/10Mayo Senior High SchoolGrades: 8-12Distance: 3.1 mi
Schools provided by the listing agent
- Elementary: Pinewood
- Middle: Willow Creek
- High: Mayo
Source: NorthstarMLS as distributed by MLS GRID. This data may not be complete. We recommend contacting the local school district to confirm school assignments for this home.
Get a cash offer in 3 minutes
Find out how much your home could sell for in as little as 3 minutes with a no-obligation cash offer.
Estimated market value$264,100
Get a cash offer in 3 minutes
Find out how much your home could sell for in as little as 3 minutes with a no-obligation cash offer.
Estimated market value
$264,100


