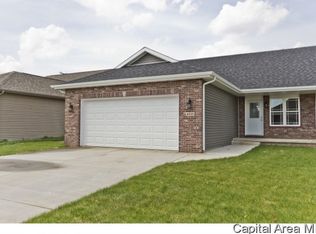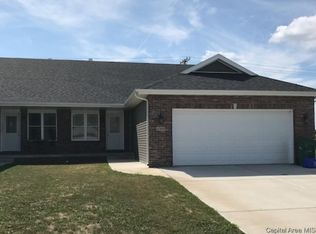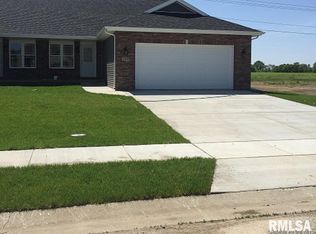VERY NICE 1 YEAR OLD ATTACHED HOME WITH 3BR 2BA IN CHATHAM SCHOOLS. SOLID SERVICE TOPS AND STAINLESS STEEL APPLIANCES SET OFF THE LARGE EAT IN KITCHEN. THE FULL BASEMENT HAS ENDLESS POSSIBILITIES WITH A 3RD FULL BATH STUBBED. FENCED IN BACK YARD. SQ FT TO BE ACCURATE BUT NOT WARRANTED. AGENT OWNED.
This property is off market, which means it's not currently listed for sale or rent on Zillow. This may be different from what's available on other websites or public sources.




