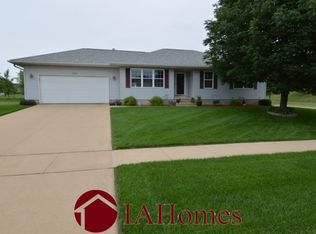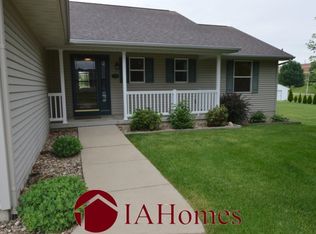Sold for $348,285 on 05/01/24
Street View
$348,285
4311 Banar Ave SW, Cedar Rapids, IA 52404
2beds
1,600sqft
Condominium
Built in 2021
-- sqft lot
$348,200 Zestimate®
$218/sqft
$1,916 Estimated rent
Home value
$348,200
$327,000 - $369,000
$1,916/mo
Zestimate® history
Loading...
Owner options
Explore your selling options
What's special
Stop out to our Model Home and see the what's new! The Woodmor has been our most popular plan, accommodating at it’s base square footage but is easily expanded to work with a buyer’s input and requests. This model showcases a new cabinet color, coffee bar and mud room along with a 3rd garage stall. This plan can be enhanced with a larger laundry room, a large covered front porch or an expanded dining area. It’s open floor plan and atrium walkout lets natural light flow through the home and the atrium walkout provides easy access to your backyard patio. The distinguished dining area is a favorite feature of buyers, allowing for a long dining table when guests arrive. There are many other optional features to this favorite plan, the Woodmor. Condominium association charges $750 startup fee and $150/mo. after closing.
Zillow last checked: 8 hours ago
Listing updated: May 02, 2024 at 08:21am
Listed by:
Autumn Wood 319-533-7732,
SKOGMAN REALTY
Bought with:
Autumn Wood
SKOGMAN REALTY
Source: CRAAR, CDRMLS,MLS#: 2107546 Originating MLS: Cedar Rapids Area Association Of Realtors
Originating MLS: Cedar Rapids Area Association Of Realtors
Facts & features
Interior
Bedrooms & bathrooms
- Bedrooms: 2
- Bathrooms: 2
- Full bathrooms: 2
Other
- Level: First
Other
- Level: First
Other
- Level: First
Other
- Level: First
Other
- Level: First
Other
- Level: First
Heating
- Forced Air, Gas
Cooling
- Central Air
Appliances
- Included: Dishwasher, Electric Water Heater, Disposal, Microwave, Range, Refrigerator
- Laundry: Main Level
Features
- Breakfast Bar, Kitchen/Dining Combo, Bath in Primary Bedroom, Main Level Primary
- Basement: Full,Concrete
- Has fireplace: Yes
- Fireplace features: Insert, Gas, Living Room
Interior area
- Total interior livable area: 1,600 sqft
- Finished area above ground: 1,600
- Finished area below ground: 0
Property
Parking
- Total spaces: 3
- Parking features: Attached, Garage, On Street, Garage Door Opener
- Attached garage spaces: 3
- Has uncovered spaces: Yes
Features
- Patio & porch: Patio
Lot
- Features: See Remarks
Details
- Parcel number: 200127800501007
Construction
Type & style
- Home type: Condo
- Architectural style: Ranch
- Property subtype: Condominium
Materials
- Frame, Stone, Vinyl Siding
- Foundation: Poured
Condition
- New construction: Yes
- Year built: 2021
Details
- Builder name: TW Homes, Inc
Utilities & green energy
- Sewer: Public Sewer
- Water: Public
- Utilities for property: Cable Connected
Community & neighborhood
Location
- Region: Cedar Rapids
HOA & financial
HOA
- Has HOA: Yes
- HOA fee: $175 monthly
Other
Other facts
- Listing terms: Cash,Conventional
Price history
| Date | Event | Price |
|---|---|---|
| 5/1/2024 | Sold | $348,285-2%$218/sqft |
Source: | ||
| 4/1/2024 | Pending sale | $355,331$222/sqft |
Source: | ||
| 3/30/2024 | Listing removed | -- |
Source: | ||
| 7/24/2023 | Price change | $355,331+6.1%$222/sqft |
Source: | ||
| 11/7/2022 | Listed for sale | $335,000+29.9%$209/sqft |
Source: | ||
Public tax history
| Year | Property taxes | Tax assessment |
|---|---|---|
| 2024 | $6,116 +3.7% | $322,800 |
| 2023 | $5,900 +762.6% | $322,800 +21.2% |
| 2022 | $684 | $266,300 +745.4% |
Find assessor info on the county website
Neighborhood: 52404
Nearby schools
GreatSchools rating
- 6/10Prairie Crest Elementary SchoolGrades: PK-4Distance: 3.9 mi
- 6/10Prairie PointGrades: 7-9Distance: 4.4 mi
- 2/10Prairie High SchoolGrades: 10-12Distance: 3.8 mi
Schools provided by the listing agent
- Elementary: College Comm
- Middle: College Comm
- High: College Comm
Source: CRAAR, CDRMLS. This data may not be complete. We recommend contacting the local school district to confirm school assignments for this home.

Get pre-qualified for a loan
At Zillow Home Loans, we can pre-qualify you in as little as 5 minutes with no impact to your credit score.An equal housing lender. NMLS #10287.
Sell for more on Zillow
Get a free Zillow Showcase℠ listing and you could sell for .
$348,200
2% more+ $6,964
With Zillow Showcase(estimated)
$355,164
