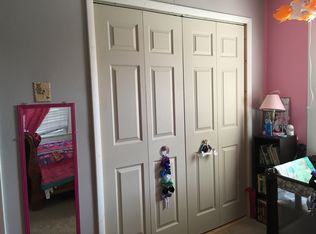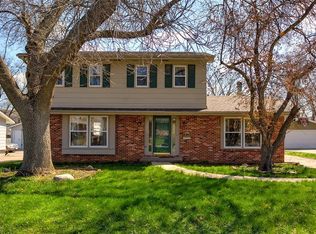Sold for $282,000 on 06/24/25
$282,000
4311 38th St, Des Moines, IA 50310
4beds
1,936sqft
Single Family Residence
Built in 1967
10,541.52 Square Feet Lot
$280,900 Zestimate®
$146/sqft
$2,032 Estimated rent
Home value
$280,900
$267,000 - $295,000
$2,032/mo
Zestimate® history
Loading...
Owner options
Explore your selling options
What's special
Nice Home located in Lower Beaver area in a quiet Neighborhood. Great living room opens to the Formal dining room. Nice kitchen with ample cabinets, breakfast bar for extra seating, all appliances stay. And laminate flooring. Eating area in kitchen that walks out to a large deck and overlooks a nice fenced in backyard. Bonus Family Room with fireplace and a nice bookshelf with lower cabinets. Upstairs you will find 3 good sized family bedrooms a full hall bath and the primary bedroom with his/hers closets and private ½ bath. Lower level is partially finished with drywall and ceiling so all it needs is your personal touch on flooring. Great oversized 2 car garage with more than enough room for a workshop. This is the perfect family home and close to schools, shopping and interstate. Earnest money to be electronically submitted using Trust Funds. Send all your Offers to Patrick Pena at penuelinvestments@gmail.com
Zillow last checked: 8 hours ago
Listing updated: June 25, 2025 at 07:39am
Listed by:
Patrick Pena (515)822-6866,
Realty ONE Group Impact
Bought with:
Patrick Pena
Realty ONE Group Impact
Source: DMMLS,MLS#: 706786 Originating MLS: Des Moines Area Association of REALTORS
Originating MLS: Des Moines Area Association of REALTORS
Facts & features
Interior
Bedrooms & bathrooms
- Bedrooms: 4
- Bathrooms: 3
- Full bathrooms: 1
- 1/2 bathrooms: 2
Heating
- Forced Air, Gas, Natural Gas
Cooling
- Central Air
Appliances
- Included: Dishwasher, Microwave, Refrigerator, Stove, Washer
Features
- Dining Area
- Flooring: Carpet, Laminate
- Basement: Unfinished
- Number of fireplaces: 1
Interior area
- Total structure area: 1,936
- Total interior livable area: 1,936 sqft
Property
Parking
- Total spaces: 2
- Parking features: Attached, Garage, Two Car Garage
- Attached garage spaces: 2
Features
- Levels: Two
- Stories: 2
- Exterior features: Fully Fenced
- Fencing: Full
Lot
- Size: 10,541 sqft
- Dimensions: 66 x 160
Details
- Parcel number: 10010007136000
- Zoning: N3A
Construction
Type & style
- Home type: SingleFamily
- Architectural style: Two Story
- Property subtype: Single Family Residence
Materials
- Brick, Metal Siding
- Foundation: Poured
- Roof: Asphalt,Shingle
Condition
- Year built: 1967
Utilities & green energy
- Sewer: Public Sewer
- Water: Public
Community & neighborhood
Security
- Security features: Smoke Detector(s)
Location
- Region: Des Moines
Other
Other facts
- Listing terms: Cash,Conventional,FHA,VA Loan
- Road surface type: Concrete
Price history
| Date | Event | Price |
|---|---|---|
| 6/25/2025 | Pending sale | $285,000+1.1%$147/sqft |
Source: | ||
| 6/24/2025 | Sold | $282,000-1.1%$146/sqft |
Source: | ||
| 4/22/2025 | Price change | $285,000-5%$147/sqft |
Source: | ||
| 4/1/2025 | Pending sale | $299,900$155/sqft |
Source: | ||
| 4/1/2025 | Listing removed | $299,900$155/sqft |
Source: | ||
Public tax history
| Year | Property taxes | Tax assessment |
|---|---|---|
| 2024 | $6,002 +0.3% | $305,100 |
| 2023 | $5,982 +4.5% | $305,100 +20.2% |
| 2022 | $5,726 +2% | $253,800 |
Find assessor info on the county website
Neighborhood: Lower Beaver
Nearby schools
GreatSchools rating
- 4/10Samuelson Elementary SchoolGrades: K-5Distance: 0.3 mi
- 3/10Meredith Middle SchoolGrades: 6-8Distance: 0.9 mi
- 2/10Hoover High SchoolGrades: 9-12Distance: 0.8 mi
Schools provided by the listing agent
- District: Des Moines Independent
Source: DMMLS. This data may not be complete. We recommend contacting the local school district to confirm school assignments for this home.

Get pre-qualified for a loan
At Zillow Home Loans, we can pre-qualify you in as little as 5 minutes with no impact to your credit score.An equal housing lender. NMLS #10287.
Sell for more on Zillow
Get a free Zillow Showcase℠ listing and you could sell for .
$280,900
2% more+ $5,618
With Zillow Showcase(estimated)
$286,518
