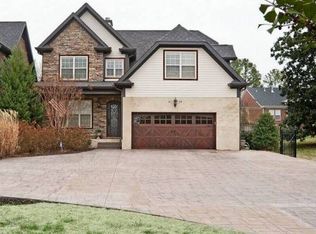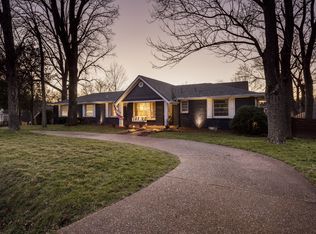Closed
$1,035,000
4310A Lone Oak Rd, Nashville, TN 37215
3beds
2,798sqft
Horizontal Property Regime - Attached, Residential
Built in 2007
0.3 Acres Lot
$-- Zestimate®
$370/sqft
$4,802 Estimated rent
Home value
Not available
Estimated sales range
Not available
$4,802/mo
Zestimate® history
Loading...
Owner options
Explore your selling options
What's special
Welcome to the heart of Green Hills! Walkability at its finest! This home is full of natural light, open living spaces and ample sized bedrooms. The outdoor living is fabulous with a screened in porch, deck, beautifully landscaped and both the front and backyard fully fenced. Complete with an eat in kitchen, formal dining, a small home office, and flex room with multiple uses, this home has so much to offer.
Zillow last checked: 8 hours ago
Listing updated: January 31, 2025 at 05:45am
Listing Provided by:
Hannah Stephenson 615-945-8389,
Benchmark Realty, LLC
Bought with:
MacKenzie Strawn Hyde, 320285
Scout Realty
Source: RealTracs MLS as distributed by MLS GRID,MLS#: 2648564
Facts & features
Interior
Bedrooms & bathrooms
- Bedrooms: 3
- Bathrooms: 3
- Full bathrooms: 2
- 1/2 bathrooms: 1
- Main level bedrooms: 1
Bedroom 1
- Features: Suite
- Level: Suite
- Area: 182 Square Feet
- Dimensions: 14x13
Bedroom 2
- Features: Extra Large Closet
- Level: Extra Large Closet
- Area: 168 Square Feet
- Dimensions: 14x12
Bedroom 3
- Features: Extra Large Closet
- Level: Extra Large Closet
- Area: 140 Square Feet
- Dimensions: 14x10
Bonus room
- Features: Second Floor
- Level: Second Floor
- Area: 336 Square Feet
- Dimensions: 21x16
Dining room
- Features: Formal
- Level: Formal
- Area: 180 Square Feet
- Dimensions: 15x12
Kitchen
- Features: Eat-in Kitchen
- Level: Eat-in Kitchen
- Area: 285 Square Feet
- Dimensions: 15x19
Living room
- Area: 340 Square Feet
- Dimensions: 20x17
Heating
- Central, Natural Gas
Cooling
- Central Air, Electric
Appliances
- Included: Dishwasher, Disposal, Ice Maker, Refrigerator, Double Oven, Electric Oven, Built-In Gas Range
Features
- Ceiling Fan(s), Entrance Foyer, High Ceilings, Storage, Walk-In Closet(s), Primary Bedroom Main Floor
- Flooring: Carpet, Wood, Tile
- Basement: Crawl Space
- Number of fireplaces: 1
Interior area
- Total structure area: 2,798
- Total interior livable area: 2,798 sqft
- Finished area above ground: 2,798
Property
Parking
- Total spaces: 4
- Parking features: Garage Faces Front, Driveway, Parking Pad
- Attached garage spaces: 2
- Uncovered spaces: 2
Features
- Levels: One
- Stories: 2
- Patio & porch: Deck, Patio, Screened
- Exterior features: Smart Irrigation
- Fencing: Back Yard
Lot
- Size: 0.30 Acres
- Features: Cleared, Level
Details
- Parcel number: 131070N00100CO
- Special conditions: Standard
- Other equipment: Air Purifier
Construction
Type & style
- Home type: SingleFamily
- Property subtype: Horizontal Property Regime - Attached, Residential
- Attached to another structure: Yes
Materials
- Brick, Stone
Condition
- New construction: No
- Year built: 2007
Utilities & green energy
- Sewer: Public Sewer
- Water: Public
- Utilities for property: Electricity Available, Water Available
Community & neighborhood
Security
- Security features: Fire Alarm, Smoke Detector(s)
Location
- Region: Nashville
- Subdivision: Green Hills
Price history
| Date | Event | Price |
|---|---|---|
| 11/5/2024 | Sold | $1,035,000-5.9%$370/sqft |
Source: | ||
| 10/1/2024 | Contingent | $1,100,000$393/sqft |
Source: | ||
| 9/24/2024 | Listed for sale | $1,100,000$393/sqft |
Source: | ||
| 8/23/2024 | Contingent | $1,100,000$393/sqft |
Source: | ||
| 5/1/2024 | Listed for sale | $1,100,000+134%$393/sqft |
Source: | ||
Public tax history
| Year | Property taxes | Tax assessment |
|---|---|---|
| 2024 | $5,544 | $170,375 |
| 2023 | $5,544 | $170,375 |
| 2022 | $5,544 -1% | $170,375 |
Find assessor info on the county website
Neighborhood: Green Hills Neighbors
Nearby schools
GreatSchools rating
- 8/10John T. Moore Middle SchoolGrades: 5-8Distance: 0.4 mi
- 6/10Hillsboro High SchoolGrades: 9-12Distance: 1.5 mi
- 8/10Percy Priest Elementary SchoolGrades: K-4Distance: 2.8 mi
Schools provided by the listing agent
- Elementary: Percy Priest Elementary
- Middle: John Trotwood Moore Middle
- High: Hillsboro Comp High School
Source: RealTracs MLS as distributed by MLS GRID. This data may not be complete. We recommend contacting the local school district to confirm school assignments for this home.
Get pre-qualified for a loan
At Zillow Home Loans, we can pre-qualify you in as little as 5 minutes with no impact to your credit score.An equal housing lender. NMLS #10287.

