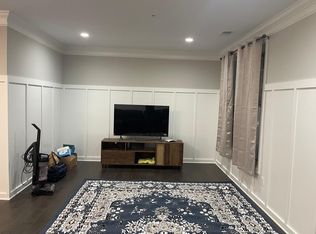Impeccably maintained, freshly painted 2-level townhome-style condo in sought-after Loudoun Valley II! | Bright open layout with gleaming hardwood floors on the main level and staircase | Chef's kitchen features granite counters, center island, recessed lighting, stainless steel appliances, and a pantry | Spacious living and dining area ideal for entertaining | Luxurious owner's suite with tray ceiling, recessed lighting, walk-in closet, and private balcony | Spa-like bath with soaking tub, separate shower, dual vanities, and private water closet | Generously sized secondary bedrooms and upper-level laundry with washer/dryer | One-car garage plus abundant guest parking | Enjoy community perks like three pools, fitness centers, tennis courts, walking trails, playgrounds, and more! | Minutes to Dulles Greenway, Loudoun Station, and Brambleton Town Center.
** No repair deductible.
** Pets case by case
** No smokers allowed.
** $60 per adult processing fee.
** Prefers Long Term
** Ready to Move in
Townhouse for rent
Accepts Zillow applications
$3,000/mo
43101 Thoroughfare Gap Ter, Ashburn, VA 20148
3beds
1,616sqft
Price may not include required fees and charges.
Townhouse
Available now
Small dogs OK
Air conditioner, ceiling fan
In unit laundry
Off street parking
-- Heating
What's special
Private balconyGranite countersRecessed lightingCenter islandGleaming hardwood floorsTray ceilingWalk-in closet
- 15 days
- on Zillow |
- -- |
- -- |
Travel times
Facts & features
Interior
Bedrooms & bathrooms
- Bedrooms: 3
- Bathrooms: 3
- Full bathrooms: 2
- 1/2 bathrooms: 1
Rooms
- Room types: Dining Room, Family Room, Master Bath
Cooling
- Air Conditioner, Ceiling Fan
Appliances
- Included: Dishwasher, Disposal, Dryer, Microwave, Range Oven, Refrigerator, Washer
- Laundry: In Unit
Features
- Ceiling Fan(s), Storage, Walk-In Closet(s)
- Flooring: Hardwood
- Windows: Double Pane Windows
Interior area
- Total interior livable area: 1,616 sqft
Property
Parking
- Parking features: Off Street
- Details: Contact manager
Features
- Exterior features: Balcony, Barbecue, Granite countertop, Living room, Sports Court, Stainless steel appliances
Lot
- Features: Near Public Transit
Details
- Parcel number: 123258080001
Construction
Type & style
- Home type: Townhouse
- Property subtype: Townhouse
Condition
- Year built: 2013
Building
Management
- Pets allowed: Yes
Community & HOA
Community
- Features: Clubhouse, Fitness Center, Playground, Pool
HOA
- Amenities included: Fitness Center, Pool, Sport Court
Location
- Region: Ashburn
Financial & listing details
- Lease term: 1 Year
Price history
| Date | Event | Price |
|---|---|---|
| 6/16/2025 | Listed for rent | $3,000+57.9%$2/sqft |
Source: Bright MLS #VALO2099562 | ||
| 7/9/2017 | Listing removed | $1,900$1/sqft |
Source: Samson Properties | ||
| 6/6/2017 | Listed for rent | $1,900+2.7%$1/sqft |
Source: Samson Properties #LO9968364 | ||
| 9/15/2015 | Listing removed | $1,850$1/sqft |
Source: Samson Properties #LO8717476 | ||
| 8/25/2015 | Price change | $1,850-2.6%$1/sqft |
Source: Samson Properties #LO8717476 | ||
![[object Object]](https://photos.zillowstatic.com/fp/84437c46fa952b759b03adc5d05df4d0-p_i.jpg)
