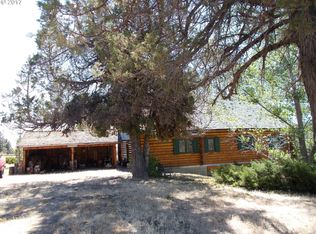Here is your escape from COVID 19! Natural landscaping surrounds this peaceful sanctuary w/energy efficient 3/3 home with pride of ownership evident. Beautiful flush timber pockets w/panoramic mountain views on 1 mile of creek frontage. Springs/blueberry orchard/fruit trees/native pasture plus 7+KW grid tied solar. Domestic well.2 septics. Office w/bathroom/Shop.Garage w/4 gravity fed water storage tanks.LOP tags in Heppner Unit.Unique custom design home built by seller. MUST SEE TO APPRECIATE!
This property is off market, which means it's not currently listed for sale or rent on Zillow. This may be different from what's available on other websites or public sources.

