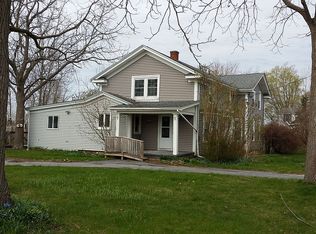Closed
$250,000
4310 Wilson Burt Rd, Wilson, NY 14172
3beds
1,352sqft
Single Family Residence
Built in 1993
3.62 Acres Lot
$290,500 Zestimate®
$185/sqft
$2,234 Estimated rent
Home value
$290,500
$261,000 - $317,000
$2,234/mo
Zestimate® history
Loading...
Owner options
Explore your selling options
What's special
Welcome home to this very well-maintained Country Ranch. Sitting on over 3.6 ACRES, there is plenty of room to roam. Relax and enjoy the breeze on your fabulous covered front porch. Your new home features 3 bedrooms, 2 full bathrooms, first floor laundry, closet pantry, patio sliding doors to your 16x20 composite back deck, 2 finished rooms for fun in the basement AND…even more basement with ample storage and a workbench. Need more? A portion of the backyard is fully fenced, shed for extra storage, 2nd driveway for easy access to the shed, 2 car attached garage includes 220v service to handle a generator and heater. Home also has 110v, 30 amp to handle an RV. Showings 11am-7pm daily, Offers will be reviewed Tuesday March 7th @ 5pm.
Zillow last checked: 8 hours ago
Listing updated: June 02, 2023 at 07:05am
Listed by:
Darbie Peiffer 716-380-0054,
HUNT Real Estate Corporation
Bought with:
Lisa Cicciarelli, 10401366722
Berkshire Hathaway Homeservices Zambito Realtors
Source: NYSAMLSs,MLS#: B1457315 Originating MLS: Buffalo
Originating MLS: Buffalo
Facts & features
Interior
Bedrooms & bathrooms
- Bedrooms: 3
- Bathrooms: 2
- Full bathrooms: 2
- Main level bathrooms: 2
- Main level bedrooms: 3
Bedroom 1
- Level: First
- Dimensions: 12 x 12
Bedroom 1
- Level: First
- Dimensions: 12.00 x 12.00
Bedroom 2
- Level: First
- Dimensions: 10 x 12
Bedroom 2
- Level: First
- Dimensions: 10.00 x 12.00
Bedroom 3
- Level: First
- Dimensions: 10 x 12
Bedroom 3
- Level: First
- Dimensions: 10.00 x 12.00
Other
- Level: First
Other
- Level: First
Kitchen
- Level: First
- Dimensions: 23 x 9
Kitchen
- Level: First
- Dimensions: 23.00 x 9.00
Living room
- Level: First
- Dimensions: 19 x 12
Living room
- Level: First
- Dimensions: 19.00 x 12.00
Other
- Level: Basement
- Dimensions: 22 x 11
Other
- Level: Basement
- Dimensions: 13 x 10
Other
- Level: Basement
- Dimensions: 13.00 x 10.00
Other
- Level: Basement
- Dimensions: 22.00 x 11.00
Heating
- Gas, Forced Air
Cooling
- Central Air
Appliances
- Included: Dryer, Dishwasher, Electric Cooktop, Electric Oven, Electric Range, Gas Water Heater, Microwave, Refrigerator, Washer
- Laundry: Main Level
Features
- Ceiling Fan(s), Eat-in Kitchen, Main Level Primary, Primary Suite
- Flooring: Carpet, Laminate, Varies
- Basement: Full,Partially Finished,Sump Pump
- Number of fireplaces: 1
Interior area
- Total structure area: 1,352
- Total interior livable area: 1,352 sqft
Property
Parking
- Total spaces: 2
- Parking features: Attached, Electricity, Garage, Garage Door Opener
- Attached garage spaces: 2
Features
- Levels: One
- Stories: 1
- Patio & porch: Deck, Open, Porch
- Exterior features: Blacktop Driveway, Deck, Fully Fenced
- Fencing: Full
Lot
- Size: 3.62 Acres
- Dimensions: 150 x 267
- Features: Agricultural
Details
- Additional structures: Shed(s), Storage
- Parcel number: 2942890230000003032000
- Special conditions: Standard
Construction
Type & style
- Home type: SingleFamily
- Architectural style: Modular/Prefab,Ranch
- Property subtype: Single Family Residence
Materials
- Vinyl Siding
- Foundation: Poured
- Roof: Asphalt
Condition
- Resale
- Year built: 1993
Utilities & green energy
- Electric: Circuit Breakers
- Sewer: Septic Tank
- Water: Connected, Public
- Utilities for property: Water Connected
Community & neighborhood
Location
- Region: Wilson
- Subdivision: Holland Land Companys Lan
Other
Other facts
- Listing terms: Cash,Conventional,FHA,USDA Loan,VA Loan
Price history
| Date | Event | Price |
|---|---|---|
| 5/17/2023 | Sold | $250,000+4.2%$185/sqft |
Source: | ||
| 3/9/2023 | Pending sale | $239,900$177/sqft |
Source: | ||
| 3/1/2023 | Listed for sale | $239,900+118.1%$177/sqft |
Source: | ||
| 6/25/2004 | Sold | $110,000$81/sqft |
Source: Agent Provided Report a problem | ||
Public tax history
| Year | Property taxes | Tax assessment |
|---|---|---|
| 2024 | -- | $122,000 +4% |
| 2023 | -- | $117,300 |
| 2022 | -- | $117,300 |
Find assessor info on the county website
Neighborhood: 14172
Nearby schools
GreatSchools rating
- 7/10Thomas Marks Elementary SchoolGrades: PK-5Distance: 0.6 mi
- 7/10Wilson High SchoolGrades: 6-12Distance: 0.8 mi
Schools provided by the listing agent
- District: Wilson
Source: NYSAMLSs. This data may not be complete. We recommend contacting the local school district to confirm school assignments for this home.
