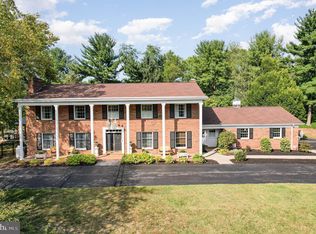Incredible curb appeal, spacious room, and wonderful character! Prepare to be impressed! A double front door opens to a bright and airy foyer that leads into the well-appointed living room with a fantastic bow window offering views the weeping willow tree in the front yard. The dining room is framed by two pillars and provides plenty space for a large table to accommodate family gatherings of all sizes. The kitchen is perfect for entertaining with tons of counterspace and a great layout. High-end appliances like an induction cooktop, and convection ovens. The center island has a breakfast bar and there is a dining area bursting with natural light. The family room is spacious and full of custom amenities like a beamed ceiling, floor-to-ceiling brick fireplace, and amazing built-in shelving. The luxury upgrades continue in the master suite complete with astounding storage and the walk-in closet of your dreams! The attached master bath boasts a walk-in shower and a soaking tub. The finished lower level comes equipped with a gorgeous bar area, bonus family room, bathroom, as well as, a 4th and 5th bedroom. Use this space to entertain or to simply make a cocktail and enjoy a movie night. Be sure to check out the superb outdoor living space in the backyard complete with paver patio and pergola. The mature landscaping adds to the privacy. Additional highlights of this home include a 3 seasons room, 1st floor laundry, security system, and a newer roof (2016). This home is a joy to see! JOIN OUR VIRTUAL OPEN HOUSE SATURDAY FROM 4-5PM. CONTACT JOY@JOYDANIELS.COM TO REGISTER! https://www.tourfactory.com/idxr2724920
This property is off market, which means it's not currently listed for sale or rent on Zillow. This may be different from what's available on other websites or public sources.
